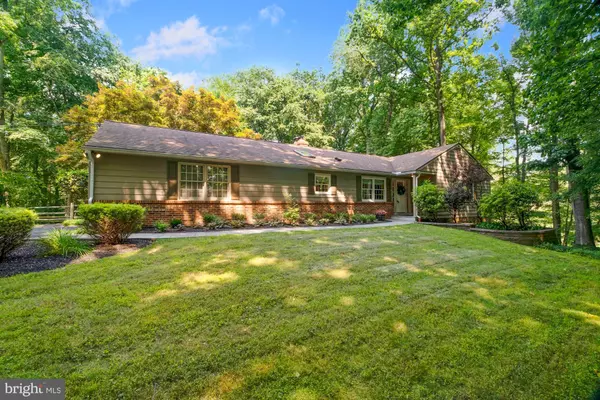For more information regarding the value of a property, please contact us for a free consultation.
966 LEE RD Kennett Square, PA 19348
Want to know what your home might be worth? Contact us for a FREE valuation!

Our team is ready to help you sell your home for the highest possible price ASAP
Key Details
Sold Price $550,000
Property Type Single Family Home
Sub Type Detached
Listing Status Sold
Purchase Type For Sale
Square Footage 3,100 sqft
Price per Sqft $177
Subdivision Auburn Hills
MLS Listing ID PACT2001746
Sold Date 08/24/21
Style Ranch/Rambler
Bedrooms 4
Full Baths 3
HOA Fees $25/ann
HOA Y/N Y
Abv Grd Liv Area 1,800
Originating Board BRIGHT
Year Built 1969
Annual Tax Amount $7,472
Tax Year 2020
Lot Size 2.100 Acres
Acres 2.1
Lot Dimensions 0.00 x 0.00
Property Description
Spectacular scenery, privacy and location! This move-in ready home has lots of upgrades & professional renovations that expand the original footprint to 4 beds, 3 full baths and over 2300 square feet. Expansive lot on 2 acres located on the border of Kennett Township & Hockessin: with property on both sides of the state line, residents have the choice of either Red Clay or Kennett Consolidated school districts. Walk out lower level, large deck overlooking your very private (fenced in!) back yard. Nestled on a quiet private road in the sought-after neighborhood of Auburn, this lot offers lots of fun options including hiking out your back door! As you enter you will immediately feel the tranquility that awaits. Truly move in ready, with new driveway, newer Anderson windows, newer doors & skylight, hardwood floors throughout first floor, a beautifully renovated kitchen & a *double sided gas fireplace*! Off of kitchen, find the extra large 2 car garage (w/ new garage doors). Owners suite w/ renovated full bath on main, a second bedroom and full hall bath. Newly installed luxury flooring on lower level highlights wood-burning fireplace and leads you to two additional bedrooms, a full hall bath and walk out to your newly expanded patio. House is located within walking distance to Auburn State Park.
Location
State PA
County Chester
Area Kennett Twp (10362)
Zoning R
Rooms
Other Rooms Living Room, Dining Room, Bedroom 2, Bedroom 3, Bedroom 4, Kitchen, Family Room, Breakfast Room, Bedroom 1, Storage Room, Bonus Room, Full Bath
Basement Full
Main Level Bedrooms 2
Interior
Interior Features Attic/House Fan, Built-Ins, Ceiling Fan(s), Dining Area, Entry Level Bedroom, Floor Plan - Open, Kitchen - Eat-In, Pantry, Skylight(s), Walk-in Closet(s), Wood Floors
Hot Water Electric
Heating Forced Air
Cooling Central A/C
Flooring Hardwood, Ceramic Tile
Fireplaces Number 2
Fireplaces Type Brick, Double Sided, Fireplace - Glass Doors
Fireplace Y
Window Features Energy Efficient
Heat Source Oil
Laundry Lower Floor
Exterior
Parking Features Garage - Side Entry
Garage Spaces 2.0
Fence Split Rail
Water Access N
View Garden/Lawn, Scenic Vista, Trees/Woods
Accessibility None
Attached Garage 2
Total Parking Spaces 2
Garage Y
Building
Story 2
Foundation Block
Sewer On Site Septic
Water Well
Architectural Style Ranch/Rambler
Level or Stories 2
Additional Building Above Grade, Below Grade
New Construction N
Schools
School District Kennett Consolidated
Others
HOA Fee Include Snow Removal,Common Area Maintenance
Senior Community No
Tax ID 62-07 -0094.01A0
Ownership Fee Simple
SqFt Source Assessor
Special Listing Condition Standard
Read Less

Bought with Thomas Toole III • RE/MAX Main Line-West Chester
GET MORE INFORMATION




