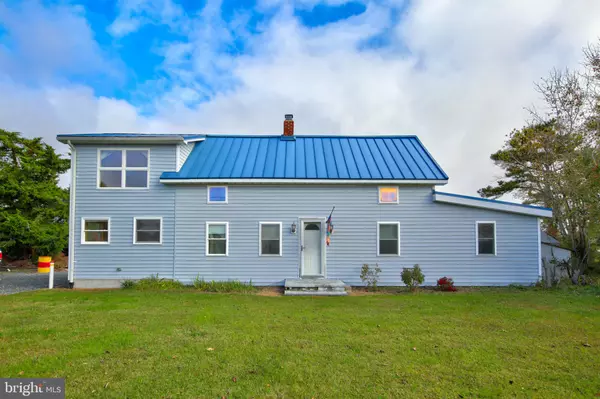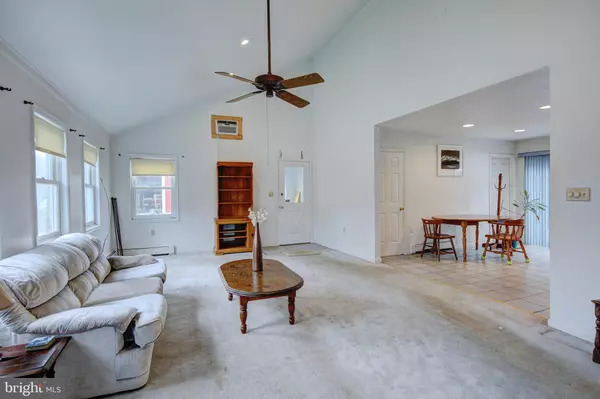For more information regarding the value of a property, please contact us for a free consultation.
37335 DIRICKSON CREEK RD Frankford, DE 19945
Want to know what your home might be worth? Contact us for a FREE valuation!

Our team is ready to help you sell your home for the highest possible price ASAP
Key Details
Sold Price $191,000
Property Type Single Family Home
Sub Type Detached
Listing Status Sold
Purchase Type For Sale
Square Footage 480 sqft
Price per Sqft $397
Subdivision None Available
MLS Listing ID DESU152036
Sold Date 01/24/20
Style Farmhouse/National Folk
Bedrooms 4
Full Baths 2
HOA Y/N N
Abv Grd Liv Area 480
Originating Board BRIGHT
Year Built 1900
Annual Tax Amount $462
Tax Year 2019
Lot Size 6.410 Acres
Acres 6.41
Lot Dimensions 677.98x50.51x528.49x155.94x1222.44
Property Description
A few acres by the Sea.... Bring your horses to the beach, live your life adjacent to Assawoman Wildlife Refuge just 6+ miles to Bethany Beach or Fenwick Island. This home origninally built circa 1900 features 4 Bedrooms, living area, family room, cozy original living area features Hand hewn beams, wood burning stove and wood floors. Spaciaous eat in kitchen joins spacious family room. Numerous outbuildings including horse run in sheds and large 52x26 building to store your boat, camper or autos. Walking, hiking, horseback riding to Assawoman Wildlife area where you can also launch your boat. Approx 1.90 acres of parcel is wetlands Property Sold As Is. Adjacent acreage consisting of 12.34 acres also available MLS-DESU144072
Location
State DE
County Sussex
Area Baltimore Hundred (31001)
Zoning AR-1
Rooms
Main Level Bedrooms 1
Interior
Interior Features Dining Area, Entry Level Bedroom, Family Room Off Kitchen, Floor Plan - Open, Floor Plan - Traditional, Kitchen - Eat-In, Water Treat System, Window Treatments, Wood Floors, Wood Stove
Hot Water Bottled Gas
Heating Baseboard - Hot Water, Wood Burn Stove
Cooling Wall Unit, Ceiling Fan(s)
Flooring Hardwood, Carpet, Tile/Brick, Wood, Vinyl
Equipment Dishwasher, Oven/Range - Electric, Water Conditioner - Owned, Water Heater
Fireplace N
Window Features Screens
Appliance Dishwasher, Oven/Range - Electric, Water Conditioner - Owned, Water Heater
Heat Source Oil, Wood
Exterior
Fence Wire
Utilities Available Phone, Electric Available
Water Access N
View Pasture
Roof Type Metal
Street Surface Black Top
Accessibility None
Road Frontage City/County
Garage N
Building
Lot Description Flood Plain, Partly Wooded, Rural, Tidal Wetland, Other, Backs to Trees
Story 2
Foundation Block, Crawl Space
Sewer Cess Pool
Water Well
Architectural Style Farmhouse/National Folk
Level or Stories 2
Additional Building Above Grade, Below Grade
Structure Type Beamed Ceilings,Dry Wall,Low,Vaulted Ceilings
New Construction N
Schools
School District Indian River
Others
Pets Allowed Y
Senior Community No
Tax ID 134-21.00-17.01
Ownership Fee Simple
SqFt Source Estimated
Acceptable Financing Cash
Horse Property Y
Horse Feature Horses Allowed
Listing Terms Cash
Financing Cash
Special Listing Condition Standard
Pets Allowed No Pet Restrictions
Read Less

Bought with SANDY GREENE • Keller Williams Realty
GET MORE INFORMATION




