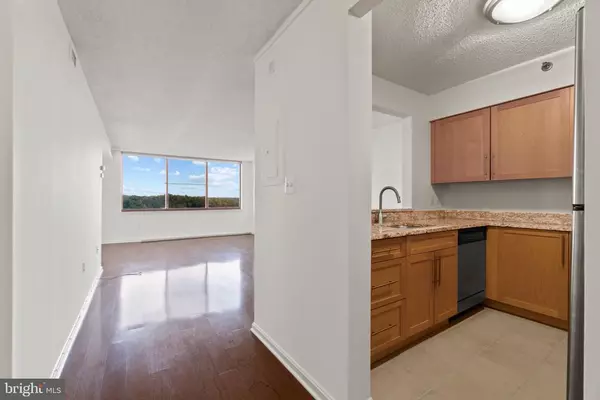For more information regarding the value of a property, please contact us for a free consultation.
10101 GROSVENOR PL #1112 Rockville, MD 20852
Want to know what your home might be worth? Contact us for a FREE valuation!

Our team is ready to help you sell your home for the highest possible price ASAP
Key Details
Sold Price $278,500
Property Type Condo
Sub Type Condo/Co-op
Listing Status Sold
Purchase Type For Sale
Square Footage 904 sqft
Price per Sqft $308
Subdivision Grosvenor Park
MLS Listing ID MDMC731260
Sold Date 11/30/20
Style Contemporary
Bedrooms 1
Full Baths 1
Condo Fees $514/mo
HOA Y/N N
Abv Grd Liv Area 904
Originating Board BRIGHT
Year Built 1986
Annual Tax Amount $2,996
Tax Year 2020
Property Description
What a view! This beautiful 1 bedroom 1 bath condo is move in ready! Pride of ownership really shows. As you enter into the foyer, wood floors flow throughout the main area. Freshly painted and clean! The gorgeous kitchen features granite countertops, stainless steel appliances and a new faucet. The light-filled living room exits out to the spacious balcony where you can relax and take in the amazing fall foliage. Oversized bedroom with walk in closet. The bathroom is bright and nicely updated. Washer/Dryer in unit. *New HVAC system. Garage parking. FHA Approved. Location, Location, Location! Close to The Grosvenor Metro station, 355, I495, I270, NIH, Walter Reed, parks, trails, great restaurants, shopping and so much more. Building features: 24 hour front desk, pet friendly, secured entry, lounge, fitness center, outdoor pool, tennis court, easy access to the metro via underground tunnel and lots of green space to enjoy.
Location
State MD
County Montgomery
Zoning R10
Rooms
Other Rooms Living Room, Kitchen
Main Level Bedrooms 1
Interior
Hot Water Electric
Heating Forced Air
Cooling Central A/C
Equipment Built-In Microwave, Dishwasher, Disposal, Exhaust Fan, Oven/Range - Electric, Refrigerator, Stainless Steel Appliances, Washer/Dryer Stacked
Furnishings No
Window Features Double Pane,Insulated
Appliance Built-In Microwave, Dishwasher, Disposal, Exhaust Fan, Oven/Range - Electric, Refrigerator, Stainless Steel Appliances, Washer/Dryer Stacked
Heat Source Electric
Laundry Dryer In Unit, Washer In Unit
Exterior
Parking Features Covered Parking, Inside Access, Garage Door Opener
Garage Spaces 1.0
Amenities Available Elevator, Exercise Room, Jog/Walk Path, Party Room, Picnic Area, Pool - Outdoor, Sauna, Security, Tennis Courts, Basketball Courts, Concierge
Water Access N
View Trees/Woods, Street
Accessibility None
Total Parking Spaces 1
Garage N
Building
Story 1
Unit Features Hi-Rise 9+ Floors
Sewer Public Sewer
Water Public
Architectural Style Contemporary
Level or Stories 1
Additional Building Above Grade, Below Grade
New Construction N
Schools
Elementary Schools Ashburton
Middle Schools North Bethesda
High Schools Walter Johnson
School District Montgomery County Public Schools
Others
HOA Fee Include Insurance,Lawn Maintenance,Management,Pool(s),Reserve Funds,Sewer,Snow Removal,Trash,Water
Senior Community No
Tax ID 160403504798
Ownership Condominium
Security Features 24 hour security,Desk in Lobby,Doorman,Exterior Cameras,Intercom,Main Entrance Lock,Security System,Smoke Detector,Sprinkler System - Indoor,Resident Manager,Surveillance Sys
Special Listing Condition Standard
Read Less

Bought with Lundon Matisse Kinard • Long & Foster Real Estate, Inc.
GET MORE INFORMATION




