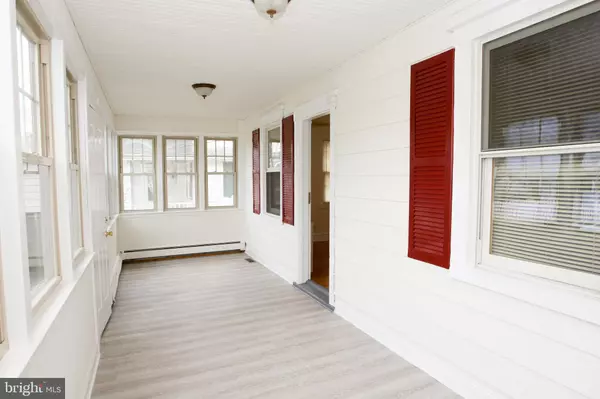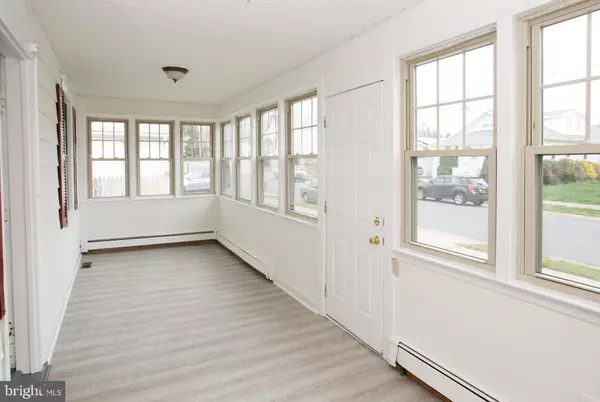For more information regarding the value of a property, please contact us for a free consultation.
6 GLENSIDE AVE Wilmington, DE 19804
Want to know what your home might be worth? Contact us for a FREE valuation!

Our team is ready to help you sell your home for the highest possible price ASAP
Key Details
Sold Price $184,900
Property Type Single Family Home
Sub Type Detached
Listing Status Sold
Purchase Type For Sale
Square Footage 1,300 sqft
Price per Sqft $142
Subdivision Silview
MLS Listing ID DENC499152
Sold Date 06/30/20
Style Bungalow
Bedrooms 2
Full Baths 1
HOA Y/N N
Abv Grd Liv Area 1,300
Originating Board BRIGHT
Year Built 1937
Annual Tax Amount $1,437
Tax Year 2019
Lot Size 5,227 Sqft
Acres 0.12
Lot Dimensions 50.00 x 100.00
Property Description
Welcome home to this circa 1937 charming bungalow! This 2 bedroom, 1 bath home features a large sun porch on the front with sunny windows and new laminate floorings. The living and dining rooms feature gleaming hardwood floors. The beautifully updated kitchen has tons of cabinets, stainless steel appliances, gas range, and easy to maintain laminate flooring. Sliding doors access the large deck and backyard which are ready for summer entertaining! Be sure to see the second floor bonus room, located through the second bedroom closet. It provides a large finished space, perfect for a playroom or office. A neutral color scheme throughout the entire house will make decorating a breeze. The full basement is clean as a whistle and offers plenty of storage and laundry space. Private driveway and plenty of off-street parking. Home is in pristine condition- nothing to do but move in!
Location
State DE
County New Castle
Area Elsmere/Newport/Pike Creek (30903)
Zoning NC5
Rooms
Other Rooms Living Room, Dining Room, Bedroom 2, Kitchen, Bedroom 1, Sun/Florida Room
Basement Full, Unfinished
Main Level Bedrooms 2
Interior
Interior Features Ceiling Fan(s), Entry Level Bedroom, Floor Plan - Traditional, Kitchen - Eat-In
Hot Water Natural Gas
Heating Hot Water
Cooling Central A/C
Flooring Ceramic Tile, Laminated, Hardwood
Equipment Built-In Microwave, Dishwasher, Oven/Range - Gas, Stainless Steel Appliances
Fireplace N
Appliance Built-In Microwave, Dishwasher, Oven/Range - Gas, Stainless Steel Appliances
Heat Source Natural Gas
Laundry Basement
Exterior
Exterior Feature Deck(s)
Parking Features Garage - Front Entry
Garage Spaces 3.0
Water Access N
Roof Type Shingle,Pitched
Accessibility None
Porch Deck(s)
Total Parking Spaces 3
Garage Y
Building
Story 1
Sewer Public Sewer
Water Public
Architectural Style Bungalow
Level or Stories 1
Additional Building Above Grade, Below Grade
New Construction N
Schools
School District Red Clay Consolidated
Others
Senior Community No
Tax ID 07-047.30-079
Ownership Fee Simple
SqFt Source Assessor
Special Listing Condition Standard
Read Less

Bought with Angel L Cabazza • RE/MAX Horizons
GET MORE INFORMATION




