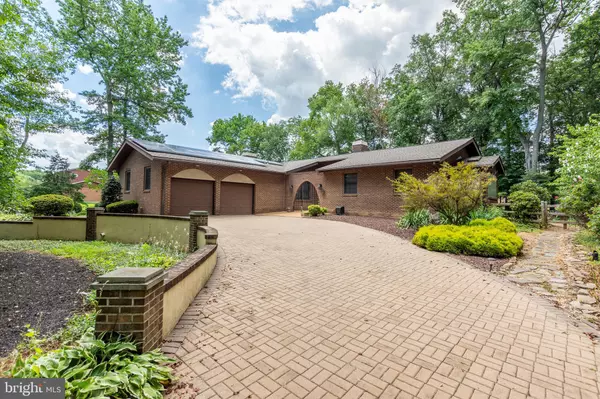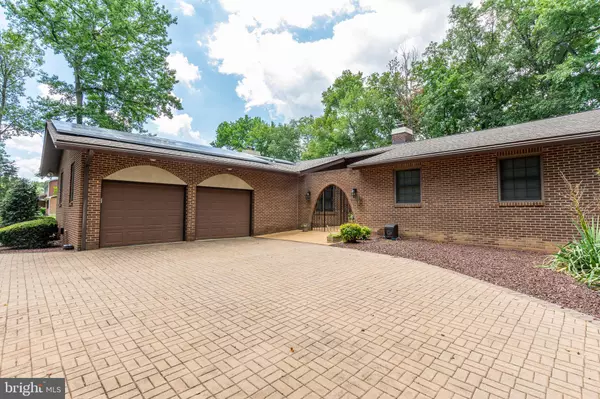For more information regarding the value of a property, please contact us for a free consultation.
304 CARAVEL DR Bear, DE 19701
Want to know what your home might be worth? Contact us for a FREE valuation!

Our team is ready to help you sell your home for the highest possible price ASAP
Key Details
Sold Price $422,500
Property Type Single Family Home
Sub Type Detached
Listing Status Sold
Purchase Type For Sale
Square Footage 2,150 sqft
Price per Sqft $196
Subdivision Caravel Farms
MLS Listing ID DENC503976
Sold Date 08/31/20
Style Ranch/Rambler
Bedrooms 3
Full Baths 2
Half Baths 1
HOA Y/N N
Abv Grd Liv Area 2,150
Originating Board BRIGHT
Year Built 1973
Annual Tax Amount $4,247
Tax Year 2020
Lot Size 0.880 Acres
Acres 0.88
Lot Dimensions 215.60 x 187.10
Property Description
Are you looking for a unique ranch home in Caravel Farms? This home when you drive into the circular brick driveway, you will immediately notice the courtyard upon entry. There are so many unique qualities to this home such as 2 stained glass windows, 5 fireplaces (2 pellet [brand new], 2 propane, 1 electric), HVAC was installed in 2019, the roof was just installed with 50 yr shingles and a lifetime warranty, Tesla solar panels, The kitchen has newer cherry cabinets with corian counter tops and ss appliances. The sunroom has an electric fireplace and a vented charcoal grill to those winter bbq's. The stone fireplace overlooks the sunken living room with vaulted ceiling and hardwood floors. The master bedroom also has vaulted ceilings with walk in closet and a mbr everyone will love! No more cold feet, as the bathroom floor tile are heated, there is a Jacuzzi and larger stand up shower. There are two more nice sized bedroom which share the hall bath with it's unique style of tile surround and another larger closet. The finished basement also has a fire place with tile floors and tons of storage. The deck off the kitchen which leads to the in ground pool is Trex so no maintenance!
Location
State DE
County New Castle
Area Newark/Glasgow (30905)
Zoning NC21
Rooms
Other Rooms Living Room, Primary Bedroom, Bedroom 2, Bedroom 3, Kitchen, Family Room, Sun/Florida Room, Laundry, Media Room
Basement Full, Partially Finished
Main Level Bedrooms 3
Interior
Interior Features Attic/House Fan, Breakfast Area, Carpet, Ceiling Fan(s), Central Vacuum, Combination Kitchen/Dining, Entry Level Bedroom, Exposed Beams, Primary Bath(s), Soaking Tub, Stain/Lead Glass, Stall Shower, Tub Shower, Walk-in Closet(s), Water Treat System, Wood Floors, Wood Stove
Hot Water Electric
Heating Baseboard - Electric, Heat Pump(s)
Cooling Central A/C
Flooring Ceramic Tile, Carpet, Hardwood, Laminated, Vinyl
Fireplaces Number 5
Fireplaces Type Electric, Gas/Propane, Other
Equipment Central Vacuum, Cooktop, Dishwasher, Icemaker, Oven - Double, Oven - Wall, Refrigerator, Water Heater
Fireplace Y
Appliance Central Vacuum, Cooktop, Dishwasher, Icemaker, Oven - Double, Oven - Wall, Refrigerator, Water Heater
Heat Source Electric, Propane - Owned, Solar, Other
Exterior
Parking Features Garage - Side Entry, Garage Door Opener
Garage Spaces 8.0
Fence Fully
Pool Fenced, In Ground, Vinyl
Water Access N
Accessibility None
Attached Garage 2
Total Parking Spaces 8
Garage Y
Building
Lot Description Front Yard, Landscaping, Level, Rear Yard, SideYard(s)
Story 1
Sewer Public Sewer
Water Public
Architectural Style Ranch/Rambler
Level or Stories 1
Additional Building Above Grade, Below Grade
New Construction N
Schools
School District Christina
Others
Pets Allowed Y
Senior Community No
Tax ID 11-032.00-160
Ownership Fee Simple
SqFt Source Assessor
Acceptable Financing Conventional
Listing Terms Conventional
Financing Conventional
Special Listing Condition Standard
Pets Allowed No Pet Restrictions
Read Less

Bought with Terra J King • RE/MAX 1st Choice - Middletown
GET MORE INFORMATION




