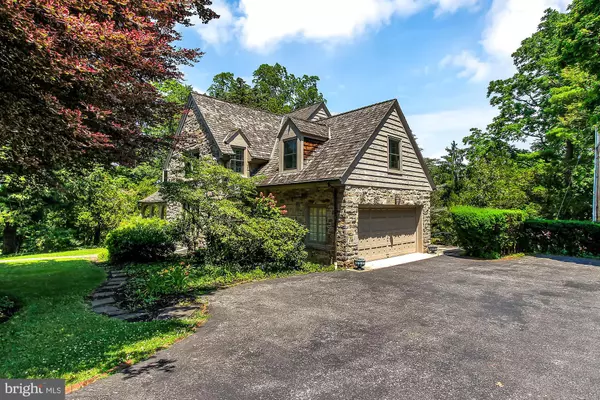For more information regarding the value of a property, please contact us for a free consultation.
1061 WYNDHAM DR York, PA 17403
Want to know what your home might be worth? Contact us for a FREE valuation!

Our team is ready to help you sell your home for the highest possible price ASAP
Key Details
Sold Price $450,000
Property Type Single Family Home
Sub Type Detached
Listing Status Sold
Purchase Type For Sale
Square Footage 3,516 sqft
Price per Sqft $127
Subdivision Wyndham Hills
MLS Listing ID PAYK140774
Sold Date 12/18/20
Style Colonial
Bedrooms 5
Full Baths 3
Half Baths 1
HOA Y/N N
Abv Grd Liv Area 2,901
Originating Board BRIGHT
Year Built 1939
Annual Tax Amount $11,261
Tax Year 2020
Lot Size 0.400 Acres
Acres 0.4
Property Description
Resting in original Wyndham Hills, this 4 bedroom beauty is a true stunner. Unparalleled quality & character surround you as you enjoy the spacious flow of the first floor. Tasteful paint, original hardwood floors, and whimsical finishes abound, don't miss a detail. The kitchen has been carefully updated with beautiful cabinetry and granite countertops. The master suite is stunning with a huge walk-in with custom built cabinets. Enjoy the highlights of updated bathrooms and lounge in the finished basement. All main floor and second floor original windows have been replaced with Anderson last year. A true winner!
Location
State PA
County York
Area Spring Garden Twp (15248)
Zoning RS
Rooms
Other Rooms Living Room, Dining Room, Bedroom 2, Bedroom 3, Bedroom 4, Bedroom 5, Kitchen, Family Room, Den, Bedroom 1
Basement Full
Interior
Hot Water Electric
Heating Hot Water, Radiator
Cooling Central A/C
Fireplaces Number 1
Fireplace Y
Heat Source Natural Gas
Exterior
Garage Garage - Side Entry
Garage Spaces 2.0
Water Access N
Accessibility None
Attached Garage 2
Total Parking Spaces 2
Garage Y
Building
Story 2
Sewer Septic Exists
Water Public
Architectural Style Colonial
Level or Stories 2
Additional Building Above Grade, Below Grade
New Construction N
Schools
School District York Suburban
Others
Senior Community No
Tax ID 48-000-32-0095-00-00000
Ownership Fee Simple
SqFt Source Assessor
Acceptable Financing Cash, Conventional, VA
Listing Terms Cash, Conventional, VA
Financing Cash,Conventional,VA
Special Listing Condition Standard
Read Less

Bought with Lori J Walker • Howard Hanna Real Estate Services-York
GET MORE INFORMATION




