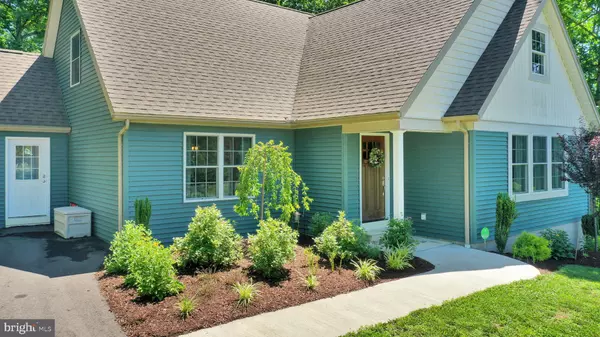For more information regarding the value of a property, please contact us for a free consultation.
47 CANTER CT. Ridgeley, WV 26753
Want to know what your home might be worth? Contact us for a FREE valuation!

Our team is ready to help you sell your home for the highest possible price ASAP
Key Details
Sold Price $276,200
Property Type Single Family Home
Sub Type Detached
Listing Status Sold
Purchase Type For Sale
Square Footage 2,758 sqft
Price per Sqft $100
Subdivision Lakewood
MLS Listing ID WVMI111178
Sold Date 08/21/20
Style Cape Cod
Bedrooms 4
Full Baths 2
HOA Fees $41/qua
HOA Y/N Y
Abv Grd Liv Area 2,758
Originating Board BRIGHT
Year Built 2009
Annual Tax Amount $1,479
Tax Year 2019
Lot Size 0.590 Acres
Acres 0.59
Property Description
Best buy in Lakewood! Main floor living at its best! This home features beautiful black walnut hardwood flooring, over 2500 sq ft above grade (it is surprising how large it is once you get inside!), main floor laundry room, an island that seats 3-4, an OPEN floor plan that everyone is seeking, (19' x 12'4") LARGE/bright MBR w/ walk-in closet + beautiful tiled large shower, an upper level that is surely to be a kids' HAVEN w/ TWO large rooms to serve as a game room/exercise room/family room PLUS a 4th bedroom (17' x 12')with rough-in for future bath! Did I mention the rear fenced yard? Or the 14' x 20' deck for outdoor entertaining? Hurry on this one; it's a great home!!!
Location
State WV
County Mineral
Zoning 101
Rooms
Other Rooms Bedroom 4, Family Room, Bonus Room
Basement Full, Connecting Stairway, Outside Entrance, Walkout Stairs, Windows
Main Level Bedrooms 3
Interior
Interior Features Carpet, Family Room Off Kitchen, Ceiling Fan(s), Built-Ins, Kitchen - Island, Kitchen - Eat-In, Primary Bath(s), Pantry, Walk-in Closet(s), Wood Floors
Hot Water Electric
Heating Heat Pump(s), Heat Pump - Electric BackUp
Cooling Ceiling Fan(s), Heat Pump(s), Central A/C
Flooring Slate, Hardwood, Ceramic Tile, Carpet
Equipment Built-In Microwave, Dishwasher, Disposal, Dryer, Icemaker, Stove, Washer, Water Heater
Furnishings No
Fireplace N
Window Features Double Pane,Vinyl Clad
Appliance Built-In Microwave, Dishwasher, Disposal, Dryer, Icemaker, Stove, Washer, Water Heater
Heat Source Electric
Laundry Main Floor
Exterior
Exterior Feature Deck(s)
Utilities Available Cable TV Available, Phone Available, Under Ground
Amenities Available Lake, Tot Lots/Playground, Water/Lake Privileges, Other, Picnic Area, Beach
Water Access N
Roof Type Architectural Shingle
Accessibility 36\"+ wide Halls
Porch Deck(s)
Road Frontage Private
Garage N
Building
Lot Description Front Yard, Landscaping, Rear Yard
Story 2.5
Sewer Grinder Pump, Public Sewer
Water Public
Architectural Style Cape Cod
Level or Stories 2.5
Additional Building Above Grade, Below Grade
Structure Type Dry Wall
New Construction N
Schools
Elementary Schools Call School Board
Middle Schools Frankfort
High Schools Frankfort
School District Mineral County Schools
Others
HOA Fee Include Road Maintenance,Snow Removal
Senior Community No
Tax ID 0410A004400000000
Ownership Fee Simple
SqFt Source Assessor
Security Features 24 hour security,Electric Alarm,Motion Detectors,Security System
Horse Property N
Special Listing Condition Standard
Read Less

Bought with Robert L DelSignore • Coldwell Banker Home Town Realty
GET MORE INFORMATION




