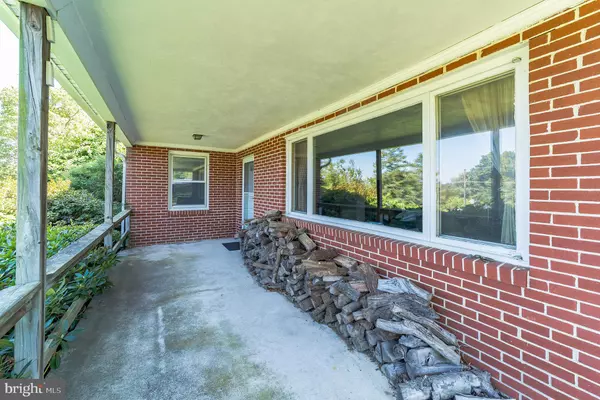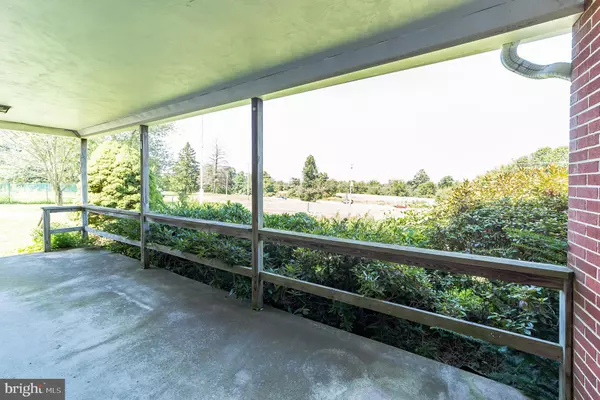For more information regarding the value of a property, please contact us for a free consultation.
1728 HORSESHOE PIKE Glenmoore, PA 19343
Want to know what your home might be worth? Contact us for a FREE valuation!

Our team is ready to help you sell your home for the highest possible price ASAP
Key Details
Sold Price $295,000
Property Type Single Family Home
Sub Type Detached
Listing Status Sold
Purchase Type For Sale
Square Footage 2,600 sqft
Price per Sqft $113
Subdivision Brandywine Manor
MLS Listing ID PACT2007122
Sold Date 10/13/21
Style Ranch/Rambler
Bedrooms 4
Full Baths 2
HOA Y/N N
Abv Grd Liv Area 2,600
Originating Board BRIGHT
Year Built 1960
Annual Tax Amount $7,035
Tax Year 2021
Lot Size 2.500 Acres
Acres 2.5
Lot Dimensions 0.00 x 0.00
Property Description
If you've ever wanted to own a home that sits on more than just a postage sized lot, then look no further than 1728 Horseshoe Pike. Where else can you find a 2.5 acre partially wooded gem in the heart of scenic farmland yet be so close to everything. This sturdy 4 bed, 2 bath ranch will give you all the space you need to live your best life. You can even run your business from the comfort of home with a separate commercial office area with its own entrance or use it as an in law suite with a bedroom and full bath. Loads of windows allow natural light to pour in all day. There's a large eat in kitchen with adjacent dining room which is currently being used as an office. The formal living room has huge windows overlooking scenic Glenmoore as horse drawn buggies take families to and from their daily activities. A wood burning fireplace will keep the whole house toasty and warm during those chilly winter months. 3 more amply sized bedrooms and well appointed full bath are ready for family and friends to rest and unwind. Need to relax? How about soaking all your cares away in the enclosed spa tub. While this house does need some attention and upgrading the sturdiness and one floor living design begs to have your imagination take it to new heights. You are mere minutes from shopping, major roadways, and parks to explore. One place gives you all you have been looking for. A clean slate to have the home of your dreams. The potential is unlimited. Work and live on a beautiful lot in the heart of Chester County. What more do you need? Make this unique and charming home yours before it slips away.
Location
State PA
County Chester
Area West Brandywine Twp (10329)
Zoning MIXED USE
Rooms
Basement Full, Unfinished, Workshop
Main Level Bedrooms 4
Interior
Interior Features Attic, Breakfast Area, Built-Ins, Carpet, Combination Kitchen/Dining, Dining Area, Family Room Off Kitchen, Floor Plan - Traditional, Kitchen - Eat-In, Store/Office, Tub Shower, WhirlPool/HotTub, Wood Floors
Hot Water Electric, Oil
Heating Hot Water
Cooling None
Flooring Carpet, Hardwood, Laminated
Fireplaces Number 1
Fireplaces Type Wood
Equipment Dishwasher, Dryer, Extra Refrigerator/Freezer, Freezer, Oven - Self Cleaning, Oven/Range - Gas, Refrigerator, Stainless Steel Appliances, Stove, Washer, Water Heater
Fireplace Y
Appliance Dishwasher, Dryer, Extra Refrigerator/Freezer, Freezer, Oven - Self Cleaning, Oven/Range - Gas, Refrigerator, Stainless Steel Appliances, Stove, Washer, Water Heater
Heat Source Oil
Laundry Basement
Exterior
Exterior Feature Porch(es), Screened
Utilities Available Cable TV, Electric Available, Phone Available, Propane, Water Available
Water Access N
View Trees/Woods
Accessibility Level Entry - Main
Porch Porch(es), Screened
Garage N
Building
Lot Description Backs to Trees, Front Yard, Partly Wooded, Rear Yard, SideYard(s), Trees/Wooded
Story 1
Foundation Block, Brick/Mortar
Sewer On Site Septic, Cess Pool
Water Public, Well
Architectural Style Ranch/Rambler
Level or Stories 1
Additional Building Above Grade, Below Grade
New Construction N
Schools
School District Coatesville Area
Others
Senior Community No
Tax ID 29-04 -0126
Ownership Fee Simple
SqFt Source Assessor
Acceptable Financing Cash, Conventional
Listing Terms Cash, Conventional
Financing Cash,Conventional
Special Listing Condition Standard
Read Less

Bought with John R. Salkowski • The JRS Realty Group
GET MORE INFORMATION




