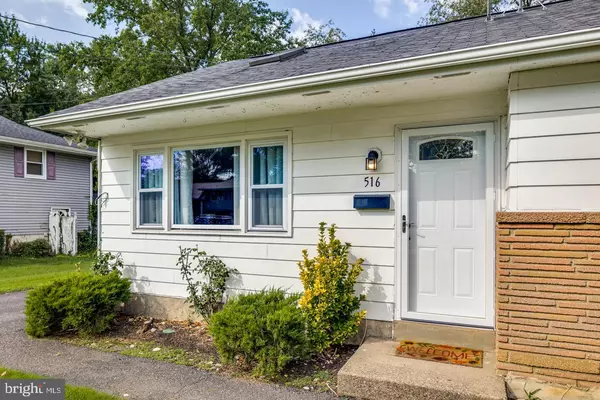For more information regarding the value of a property, please contact us for a free consultation.
516 DOUGLAS DR Cherry Hill, NJ 08034
Want to know what your home might be worth? Contact us for a FREE valuation!

Our team is ready to help you sell your home for the highest possible price ASAP
Key Details
Sold Price $259,900
Property Type Single Family Home
Sub Type Detached
Listing Status Sold
Purchase Type For Sale
Square Footage 1,222 sqft
Price per Sqft $212
Subdivision Kingston
MLS Listing ID NJCD2006878
Sold Date 11/15/21
Style Ranch/Rambler
Bedrooms 3
Full Baths 1
Half Baths 1
HOA Y/N N
Abv Grd Liv Area 1,222
Originating Board BRIGHT
Year Built 1955
Annual Tax Amount $5,774
Tax Year 2020
Lot Size 9,525 Sqft
Acres 0.22
Lot Dimensions 75.00 x 127.00
Property Description
Welcome to Kingston in Cherry Hill! This cozy 3 bedroom, 1.5 bath single family home was renovated in 2019 with upgraded kitchen, new full bath and added new half bath, new flooring throughout, new A/C, new windows, new appliances, new fencing, updated sunroom, and more. The home offers an open concept with a spacious kitchen that flows into the dining room, great for entertaining. Enjoy the natural light from the skylights in the kitchen and living room. Sit in the sunroom to relax, read a book and enjoy your favorite beverage. Fenced in backyard with patio, ready to be made into your dream backyard. Driveway parking, open front yard. This property is located close to the Cherry Hill Mall, shopping, restaurants, major roadways for commuting, and transportation. Your new home is ready and waiting for you. Schedule your appointment today!
Location
State NJ
County Camden
Area Cherry Hill Twp (20409)
Zoning RES
Rooms
Other Rooms Living Room, Dining Room, Primary Bedroom, Bedroom 2, Bedroom 3, Kitchen, Sun/Florida Room
Main Level Bedrooms 3
Interior
Interior Features Attic, Dining Area, Combination Dining/Living, Skylight(s)
Hot Water Natural Gas
Heating Forced Air
Cooling Central A/C
Flooring Ceramic Tile, Vinyl, Laminated
Equipment Dishwasher, Dryer - Front Loading, Oven/Range - Gas, Refrigerator, Washer - Front Loading, Built-In Microwave
Furnishings No
Fireplace N
Appliance Dishwasher, Dryer - Front Loading, Oven/Range - Gas, Refrigerator, Washer - Front Loading, Built-In Microwave
Heat Source Natural Gas
Laundry Main Floor
Exterior
Exterior Feature Patio(s)
Fence Fully
Water Access N
Roof Type Shingle
Accessibility None
Porch Patio(s)
Garage N
Building
Lot Description Rear Yard, Front Yard
Story 1
Foundation Slab
Sewer Public Sewer
Water Public
Architectural Style Ranch/Rambler
Level or Stories 1
Additional Building Above Grade, Below Grade
New Construction N
Schools
Elementary Schools Kingston E.S.
Middle Schools Carusi
High Schools Cherry Hill High - West
School District Cherry Hill Township Public Schools
Others
Senior Community No
Tax ID 09-00338 14-00009
Ownership Fee Simple
SqFt Source Assessor
Acceptable Financing Cash, Conventional, FHA, VA
Horse Property N
Listing Terms Cash, Conventional, FHA, VA
Financing Cash,Conventional,FHA,VA
Special Listing Condition Standard
Read Less

Bought with Lina Carollo • Hometown Real Estate Group
GET MORE INFORMATION




