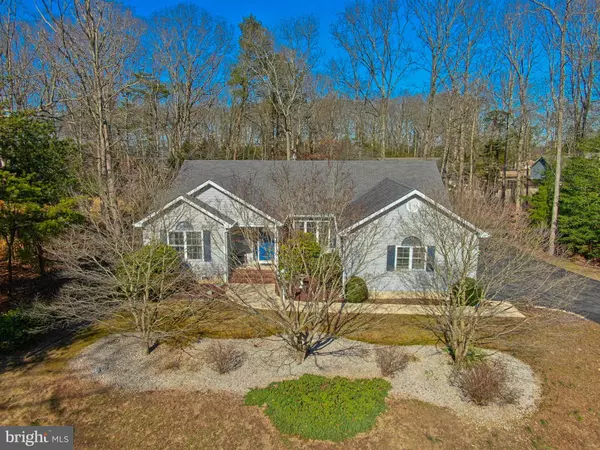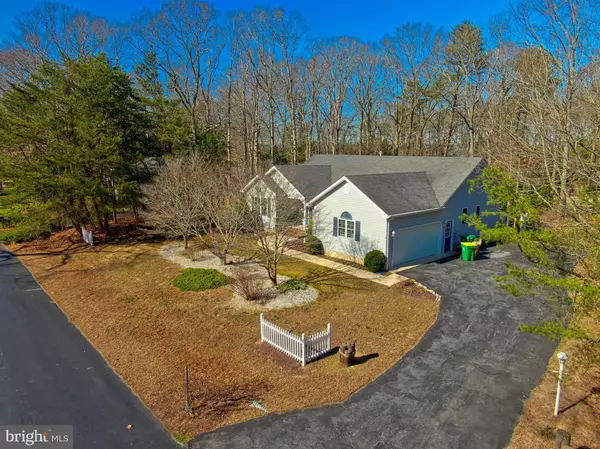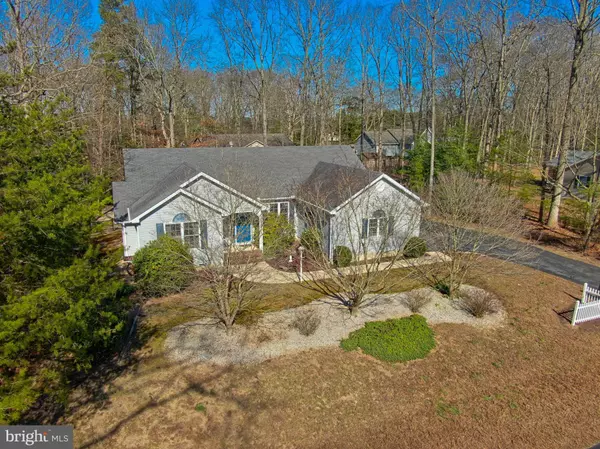For more information regarding the value of a property, please contact us for a free consultation.
8 ROBERTS RD Lewes, DE 19958
Want to know what your home might be worth? Contact us for a FREE valuation!

Our team is ready to help you sell your home for the highest possible price ASAP
Key Details
Sold Price $330,000
Property Type Single Family Home
Sub Type Detached
Listing Status Sold
Purchase Type For Sale
Square Footage 1,586 sqft
Price per Sqft $208
Subdivision Nassau Woods
MLS Listing ID DESU157990
Sold Date 06/05/20
Style Ranch/Rambler
Bedrooms 3
Full Baths 2
HOA Y/N Y
Abv Grd Liv Area 1,586
Originating Board BRIGHT
Year Built 1994
Annual Tax Amount $1,267
Tax Year 2019
Lot Size 0.510 Acres
Acres 0.51
Lot Dimensions 153.00 x 150.00
Property Description
Situated east of Route 1, this inviting 3-bedroom, 2-bathroom rancher is move-in ready. Located on a beautiful half-acre, fenced lot with mature trees and landscaping, this one-level home allows for easy living. Highlights include hardwood floors in the living room, dining room, and bedrooms. Moreover, the large living room boasts vaulted ceilings, a gas fireplace, and large windows for plenty of natural light. The master bedroom and the two guest bedrooms are on opposite sides of the home, allowing for maximum privacy. The large kitchen and breakfast area lead into the gorgeous sunroom, which overlooks the private backyard. Additionally, both the kitchen and the sunroom feature ceramic tile flooring. Finally, the two-car garage offers plenty of storage. New HVAC system with WIFI thermostat installed May 2019. Enjoy low HOA fees in the wonderful neighborhood of Nassau Woods. After DelDot's expansion of the Five Points intersection, this home will feature direct access to downtown Historic Lewes -- no need to drive on Route 1!
Location
State DE
County Sussex
Area Lewes Rehoboth Hundred (31009)
Zoning AR-1 767
Rooms
Main Level Bedrooms 3
Interior
Interior Features Breakfast Area, Wood Floors
Heating Heat Pump(s)
Cooling Central A/C
Fireplaces Number 1
Fireplaces Type Gas/Propane
Furnishings No
Fireplace Y
Heat Source Electric
Exterior
Parking Features Garage - Side Entry
Garage Spaces 2.0
Fence Picket
Water Access N
Accessibility None
Attached Garage 2
Total Parking Spaces 2
Garage Y
Building
Story 1
Foundation Crawl Space
Sewer Gravity Sept Fld
Water Well
Architectural Style Ranch/Rambler
Level or Stories 1
Additional Building Above Grade, Below Grade
New Construction N
Schools
School District Cape Henlopen
Others
HOA Fee Include Common Area Maintenance
Senior Community No
Tax ID 334-01.00-292.00
Ownership Fee Simple
SqFt Source Estimated
Acceptable Financing Conventional, Cash
Listing Terms Conventional, Cash
Financing Conventional,Cash
Special Listing Condition Standard
Read Less

Bought with Marsha White • Crowley Associates Realty
GET MORE INFORMATION




