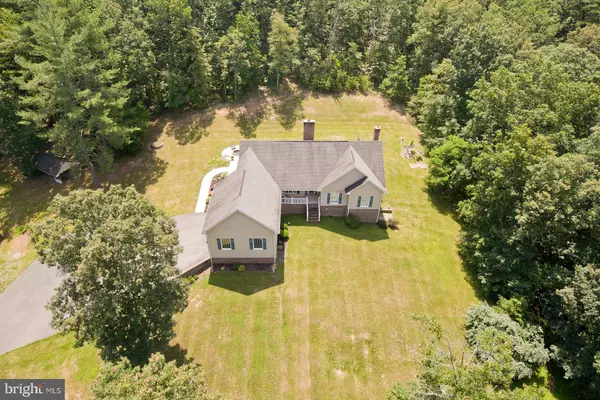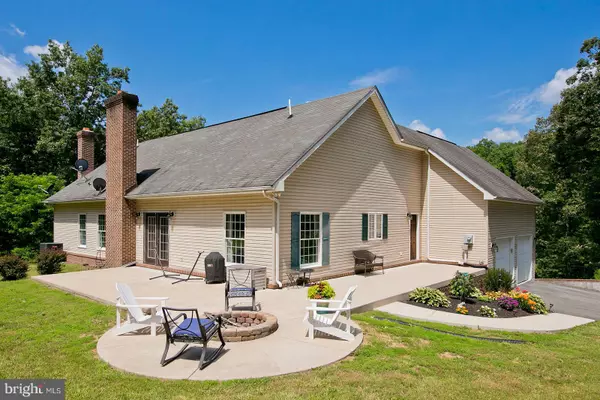For more information regarding the value of a property, please contact us for a free consultation.
218 WHISPERING KNOLLS DR Winchester, VA 22603
Want to know what your home might be worth? Contact us for a FREE valuation!

Our team is ready to help you sell your home for the highest possible price ASAP
Key Details
Sold Price $496,500
Property Type Single Family Home
Sub Type Detached
Listing Status Sold
Purchase Type For Sale
Square Footage 3,029 sqft
Price per Sqft $163
Subdivision Whispering Knolls
MLS Listing ID VAFV164412
Sold Date 08/05/21
Style Ranch/Rambler
Bedrooms 3
Full Baths 3
HOA Fees $8/ann
HOA Y/N Y
Abv Grd Liv Area 1,782
Originating Board BRIGHT
Year Built 2003
Annual Tax Amount $2,145
Tax Year 2020
Lot Size 10.920 Acres
Acres 10.92
Property Description
Enjoy almost 11 acres of privacy! ATV trails and a meadow in the back of the property that is cleared. Enjoy this private, cleared setting. This well-kept home features hardwood flooring throughout the main level. Spacious family room with wood-burning fireplace. The eat-in kitchen has new lighting, table space, granite countertops, backsplash, and hardwood floors. The finished basement includes a recreation room with a gas fireplace (not hooked up), a kitchenette with a refrigerator & counter space, and a full bath. Large barn for storage. Walk-out basement. Cell service-Verizon, Satellite Internet-Winchester Wireless or Wave to Net. * THE BUYER'S FINANCING FELL THROUGH, BACK ON THE MARKET!!
All indoor (main level) and outdoor lighting replaced 2015, kitchen cabinets painted, hardware and new appliance package installed 2016, granite counters installed 2017, septic pumped in 2020, radon system, new well pump installed 2017, pot lights added to the living room 2017, patio resurfaced and enlarged to include fire pit 2018, new HVAC system installed in Oct 2019, backsplash added in kitchen 2020, new carpet in basement, roof 2003.
Location
State VA
County Frederick
Zoning RA
Rooms
Other Rooms Primary Bedroom, Bedroom 2, Bedroom 3, Kitchen, Family Room, Den, Laundry, Recreation Room, Storage Room, Primary Bathroom, Full Bath
Basement Fully Finished, Outside Entrance, Side Entrance, Walkout Level, Full
Main Level Bedrooms 3
Interior
Interior Features Water Treat System, Walk-in Closet(s), Upgraded Countertops, Breakfast Area, Dining Area, Entry Level Bedroom, Family Room Off Kitchen, Primary Bath(s), WhirlPool/HotTub, Wood Floors
Hot Water Electric
Heating Heat Pump(s)
Cooling Central A/C, Ceiling Fan(s)
Fireplaces Number 2
Fireplaces Type Gas/Propane, Wood
Equipment Water Conditioner - Owned
Fireplace Y
Appliance Water Conditioner - Owned
Heat Source Electric
Exterior
Exterior Feature Patio(s)
Garage Garage Door Opener, Garage - Side Entry
Garage Spaces 2.0
Water Access N
Accessibility None
Porch Patio(s)
Attached Garage 2
Total Parking Spaces 2
Garage Y
Building
Lot Description Trees/Wooded, Landscaping
Story 2
Sewer On Site Septic, Septic = # of BR
Water Well
Architectural Style Ranch/Rambler
Level or Stories 2
Additional Building Above Grade, Below Grade
New Construction N
Schools
Elementary Schools Apple Pie Ridge
Middle Schools Frederick County
High Schools James Wood
School District Frederick County Public Schools
Others
Senior Community No
Tax ID 21 5 1
Ownership Fee Simple
SqFt Source Assessor
Special Listing Condition Standard
Read Less

Bought with Ryan Marquiss • Pearson Smith Realty, LLC
GET MORE INFORMATION




