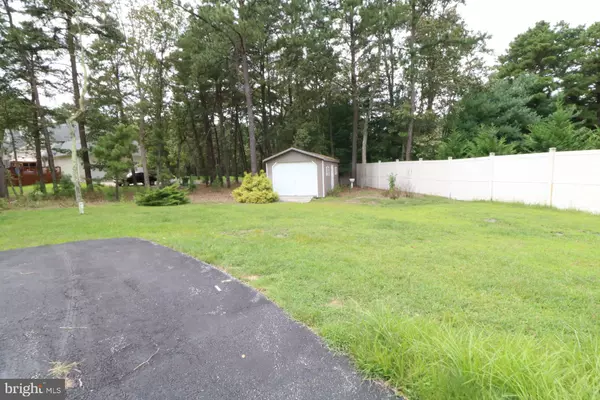For more information regarding the value of a property, please contact us for a free consultation.
3 GLORIA CT Marlton, NJ 08053
Want to know what your home might be worth? Contact us for a FREE valuation!

Our team is ready to help you sell your home for the highest possible price ASAP
Key Details
Sold Price $500,000
Property Type Single Family Home
Sub Type Detached
Listing Status Sold
Purchase Type For Sale
Square Footage 4,365 sqft
Price per Sqft $114
Subdivision Country Club Estates
MLS Listing ID NJBL355558
Sold Date 04/30/20
Style Colonial,Contemporary
Bedrooms 4
Full Baths 3
Half Baths 1
HOA Y/N N
Abv Grd Liv Area 4,365
Originating Board BRIGHT
Year Built 2005
Annual Tax Amount $18,895
Tax Year 2019
Lot Size 1.100 Acres
Acres 1.1
Lot Dimensions None available
Property Description
Don't miss out on this opportunity to own this beautiful home in the Country Club Estates community in Marlton. . Entering the foyer you are greeted with high vaulted ceilings and an open floor plan. Over 4,000 sq ft of living space, with a basement that can also be finished. Walking out the back door, step onto the massive deck and you will overlook the large tree-lined backyard. Under the deck could also be an opportunity for a covered patio. How much fun will you have by using the slide that is connected to the deck to go out into the yard? So many possibilities to be had with this home. Make sure this one is one your list of must-sees! Property is being sold As-Is condition. Buyer is responsible for all certifications. Seller never occupied. Neither the seller or listing agent make any representation as to the accuracy of any information contained herein. Buyer must conduct their own due diligence, verification, research and inspections and are relying solely on the results thereof. Highest And Best due Date Is 3/2/2020 11:59:00 PM MST
Location
State NJ
County Burlington
Area Evesham Twp (20313)
Zoning RD-2
Rooms
Other Rooms Living Room, Dining Room, Bedroom 2, Bedroom 3, Bedroom 4, Kitchen, Family Room, Bedroom 1, Media Room
Basement Unfinished, Full
Interior
Heating Forced Air
Cooling Central A/C
Fireplaces Number 1
Fireplace Y
Heat Source Natural Gas
Exterior
Parking Features Built In
Garage Spaces 3.0
Water Access N
Accessibility None
Attached Garage 3
Total Parking Spaces 3
Garage Y
Building
Story 2
Sewer On Site Septic
Water Well
Architectural Style Colonial, Contemporary
Level or Stories 2
Additional Building Above Grade, Below Grade
New Construction N
Schools
School District Lenape Regional High
Others
Senior Community No
Tax ID 13-00057 03-00003
Ownership Fee Simple
SqFt Source Assessor
Special Listing Condition REO (Real Estate Owned)
Read Less

Bought with Louise J Capri • McHugh Realty
GET MORE INFORMATION




