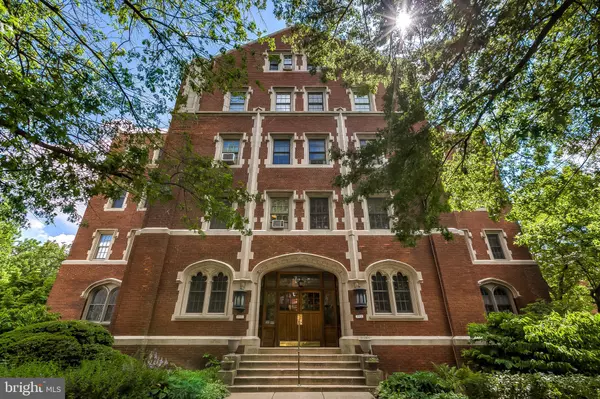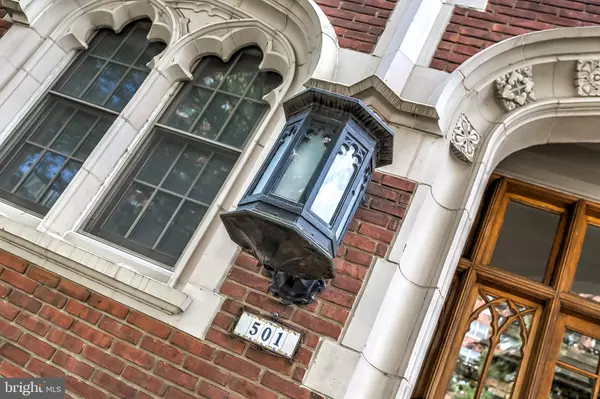For more information regarding the value of a property, please contact us for a free consultation.
501 W UNIVERSITY PKWY #I-1 Baltimore, MD 21210
Want to know what your home might be worth? Contact us for a FREE valuation!

Our team is ready to help you sell your home for the highest possible price ASAP
Key Details
Sold Price $124,900
Property Type Condo
Sub Type Condo/Co-op
Listing Status Sold
Purchase Type For Sale
Square Footage 641 sqft
Price per Sqft $194
Subdivision Tudor Arms
MLS Listing ID MDBA516224
Sold Date 11/16/20
Style Tudor
Bedrooms 1
Full Baths 1
Condo Fees $572/mo
HOA Y/N N
Abv Grd Liv Area 641
Originating Board BRIGHT
Tax Year 2020
Property Description
You will be completely charmed by this Tudor Arms apartment in that sweet spot on Wyman Park where Hampden meets Roland Park. Steps from JHU and nestled in the trees overlooking the park, this fresh 1 Br/1BA co-op sits on the main level (not ground level) and has been wonderfully updated with replacement windows, new stainless appliances, granite countertops and refinished hardwoods. Each room is nicely proportioned with high ceilings, classic architecture, and a neutral decor. The unit features a unique and surprisingly sizable floorpan with coat closet and walk in closet. Unique to co-ops, the $572 monthly fee covers your heat, water AND taxes! Separate storage room and shared laundry in basement, too. Owner occupancy only. Please review coop docs. Perfectly charming and turn key in every way!
Location
State MD
County Baltimore City
Zoning R-8
Direction North
Rooms
Other Rooms Living Room, Dining Room, Kitchen, Bedroom 1, Bathroom 1
Main Level Bedrooms 1
Interior
Interior Features Ceiling Fan(s), Crown Moldings, Elevator, Floor Plan - Traditional, Kitchen - Galley, Recessed Lighting, Walk-in Closet(s), Window Treatments, Wood Floors
Hot Water Multi-tank, Other
Heating Steam
Cooling None
Flooring Hardwood
Fireplaces Number 1
Fireplaces Type Mantel(s), Non-Functioning
Equipment Dishwasher, Exhaust Fan, Microwave, Oven/Range - Electric, Refrigerator, Stainless Steel Appliances
Furnishings No
Fireplace Y
Appliance Dishwasher, Exhaust Fan, Microwave, Oven/Range - Electric, Refrigerator, Stainless Steel Appliances
Heat Source Natural Gas
Laundry Basement, Common
Exterior
Amenities Available Elevator, Laundry Facilities, Extra Storage
Water Access N
Accessibility None
Garage N
Building
Story 1
Unit Features Garden 1 - 4 Floors
Sewer Public Sewer
Water Public
Architectural Style Tudor
Level or Stories 1
Additional Building Above Grade, Below Grade
New Construction N
Schools
School District Baltimore City Public Schools
Others
Pets Allowed Y
HOA Fee Include Heat,Lawn Maintenance,Water,Common Area Maintenance,Ext Bldg Maint,Management,Taxes,Trash
Senior Community No
Tax ID 0313013680B008
Ownership Cooperative
Acceptable Financing Cash, Conventional
Horse Property N
Listing Terms Cash, Conventional
Financing Cash,Conventional
Special Listing Condition Standard
Pets Allowed Case by Case Basis, Size/Weight Restriction
Read Less

Bought with Julia S Gertler • Long & Foster Real Estate, Inc.
GET MORE INFORMATION




