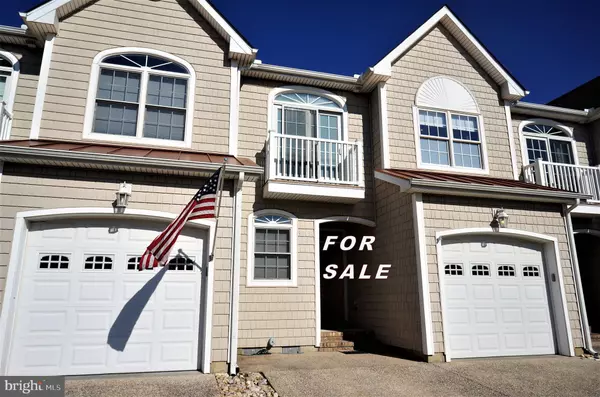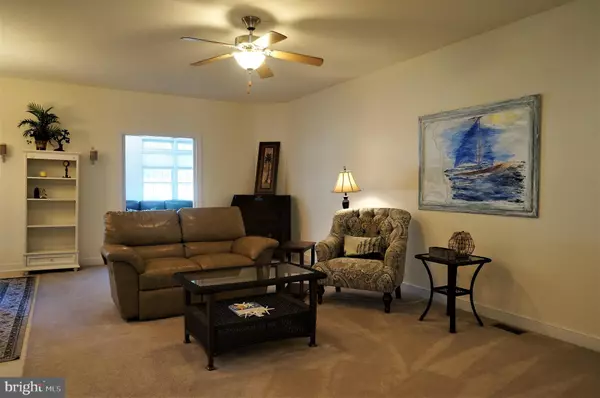For more information regarding the value of a property, please contact us for a free consultation.
38438 GRAND AVE #1D Ocean View, DE 19970
Want to know what your home might be worth? Contact us for a FREE valuation!

Our team is ready to help you sell your home for the highest possible price ASAP
Key Details
Sold Price $247,000
Property Type Townhouse
Sub Type Interior Row/Townhouse
Listing Status Sold
Purchase Type For Sale
Square Footage 1,791 sqft
Price per Sqft $137
Subdivision Bethany Grand
MLS Listing ID DESU163980
Sold Date 10/07/20
Style Contemporary
Bedrooms 3
Full Baths 2
Half Baths 1
HOA Fees $300/mo
HOA Y/N Y
Abv Grd Liv Area 1,791
Originating Board BRIGHT
Year Built 2007
Annual Tax Amount $816
Tax Year 2020
Lot Dimensions 0.00 x 0.00
Property Description
Be in by the end of summer, this 3 Bedroom, 2.5 Bath home is move in ready and offers many upgrades thru-out. With an open floor plan, this home provides 1,791 sq. ft. of living space. The living room with recessed lighting and gas fireplace will take away the fall chill. Plenty of cabinets and counter space in the kitchen, stainless appliances and a dining area that leads out to the rear deck. The sunroom can provide added space when friends and family come to visit. The spacious Master Bedroom with walk in closet and Bath with soaking tub, tiled shower and double vanities. Close to shopping, restaurants, medical and just a short drive to Bethany Beaches and Boardwalk, this home is perfect as a year round residence or weekend getaway.
Location
State DE
County Sussex
Area Baltimore Hundred (31001)
Zoning C-1
Rooms
Other Rooms Living Room, Kitchen, Sun/Florida Room, Laundry
Interior
Interior Features Ceiling Fan(s), Carpet, Combination Kitchen/Living, Floor Plan - Open, Kitchen - Eat-In, Primary Bath(s), Walk-in Closet(s), Window Treatments, Recessed Lighting, Skylight(s), Soaking Tub, Stall Shower, Tub Shower
Hot Water Electric
Heating Heat Pump(s)
Cooling Central A/C
Flooring Carpet, Ceramic Tile
Fireplaces Number 1
Fireplaces Type Gas/Propane
Equipment Oven/Range - Electric, Refrigerator, Dishwasher, Disposal, Microwave, Washer, Dryer, Water Heater
Furnishings Yes
Fireplace Y
Window Features Screens,Skylights
Appliance Oven/Range - Electric, Refrigerator, Dishwasher, Disposal, Microwave, Washer, Dryer, Water Heater
Heat Source Electric
Laundry Has Laundry, Upper Floor
Exterior
Exterior Feature Deck(s), Balcony
Parking Features Garage - Front Entry
Garage Spaces 3.0
Amenities Available Pool - Outdoor
Water Access N
Roof Type Shingle
Accessibility 2+ Access Exits
Porch Deck(s), Balcony
Attached Garage 1
Total Parking Spaces 3
Garage Y
Building
Lot Description Landscaping
Story 2
Foundation Crawl Space
Sewer Public Sewer
Water Public
Architectural Style Contemporary
Level or Stories 2
Additional Building Above Grade, Below Grade
Structure Type Dry Wall,Vaulted Ceilings
New Construction N
Schools
School District Indian River
Others
Pets Allowed Y
HOA Fee Include Common Area Maintenance
Senior Community No
Tax ID 134-09.00-34.00-1D
Ownership Fee Simple
SqFt Source Estimated
Security Features Surveillance Sys,Exterior Cameras,Main Entrance Lock
Acceptable Financing Cash, Conventional
Listing Terms Cash, Conventional
Financing Cash,Conventional
Special Listing Condition Standard
Pets Allowed Cats OK, Dogs OK
Read Less

Bought with ANN RASKAUSKAS • BETHANY AREA REALTY LLC
GET MORE INFORMATION




