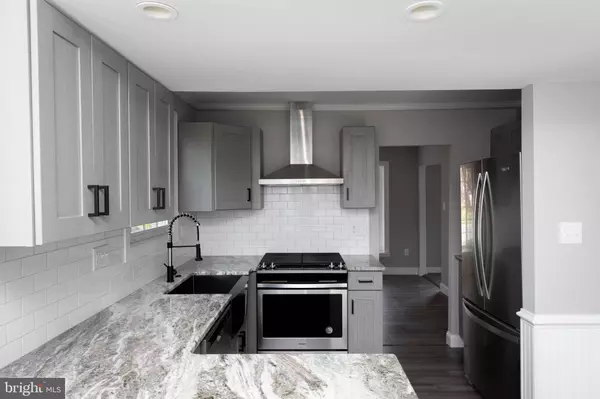For more information regarding the value of a property, please contact us for a free consultation.
7 HARTFORD RD Laurel Springs, NJ 08021
Want to know what your home might be worth? Contact us for a FREE valuation!

Our team is ready to help you sell your home for the highest possible price ASAP
Key Details
Sold Price $275,000
Property Type Single Family Home
Sub Type Detached
Listing Status Sold
Purchase Type For Sale
Square Footage 2,438 sqft
Price per Sqft $112
Subdivision Glen Oaks
MLS Listing ID NJCD391474
Sold Date 06/01/20
Style Colonial
Bedrooms 4
Full Baths 2
Half Baths 1
HOA Y/N N
Abv Grd Liv Area 2,438
Originating Board BRIGHT
Year Built 1973
Annual Tax Amount $9,463
Tax Year 2019
Lot Size 10,342 Sqft
Acres 0.24
Lot Dimensions 82.74 x 125.00
Property Description
** Professionally cleaned and Vacant** **Virtual tours available upon request** ** Excuse our appearance, front of house is getting fresh landscape design this week- New Pictures to follow** Welcome to 7 Hartford Road, Glen Oaks, Gloucester Township! Brand New Everything! Painted from floor to ceilings in Sherwin Williams classic gray. White wainscoting and 5 inch high baseboards. Brazilian engineered hardwoods throughout first floor. Designer light fixtures accent entry rooms and hallways. The kitchen is straight out of HGTV! Brown Fantasy Quartzite counters top the gray, shaker style, cabinets with matte black hardware. Upgraded Whirlpool stainless steel appliance package, slide in backless stove, built-in cabinet microwave, completed with stainless steel oven hood. Exclusive black matte farmhouse in heart of kitchen, with additional sink in wet bar. Custom tiled white subway backsplash. Great room features recessed lighting throughout, cathedral ceilings, beautiful marble topped gas fireplace. Pick your staircase, there is TWO. Private staircase leading to your HUGE master bedroom, Bathrooms tiled from floor to ceilings with custom tile selections. New Modern 2 panel doors through comes complete with Kwikset matte black door levers and hinges. Brand NEW GOODMAN HVAC system and NEW ROOF! 1.5 car garage for all your storage needs and garage door opener! Nice sized concrete patio with backyard. Steps away from Veterans park, Big Timber Creek Dog Park, and Gloucester Township pool!Close to Everything Shopite is 1 minute away, Philadelphia is 15 minutes away, Jersey shore is 45 minutes away, New York City is 90 minutes away! Come see everything this home has to offer before its too late! Thanks for checking us out!
Location
State NJ
County Camden
Area Gloucester Twp (20415)
Zoning RESIDENTIAL
Rooms
Main Level Bedrooms 4
Interior
Heating Forced Air
Cooling Central A/C
Heat Source Natural Gas
Exterior
Parking Features Garage Door Opener, Garage - Side Entry, Additional Storage Area
Garage Spaces 1.0
Water Access N
Accessibility 2+ Access Exits
Attached Garage 1
Total Parking Spaces 1
Garage Y
Building
Story 2
Sewer Public Sewer
Water Public
Architectural Style Colonial
Level or Stories 2
Additional Building Above Grade, Below Grade
New Construction N
Schools
High Schools Highland H.S.
School District Black Horse Pike Regional Schools
Others
Senior Community No
Tax ID 15-10107-00018
Ownership Fee Simple
SqFt Source Assessor
Special Listing Condition Standard
Read Less

Bought with Beth Louise Pinero • Farley & Ferry Realty Inc
GET MORE INFORMATION




