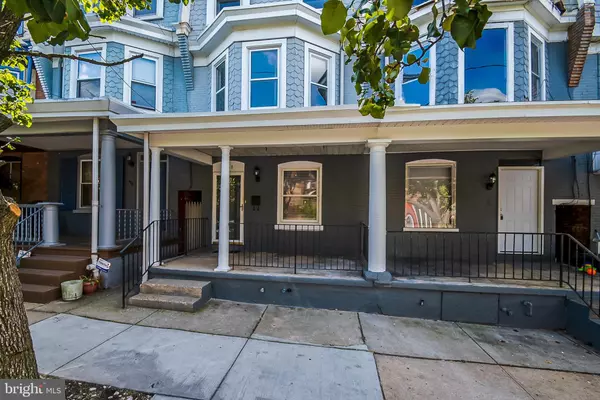For more information regarding the value of a property, please contact us for a free consultation.
408 W 3RD ST Wilmington, DE 19801
Want to know what your home might be worth? Contact us for a FREE valuation!

Our team is ready to help you sell your home for the highest possible price ASAP
Key Details
Sold Price $166,000
Property Type Townhouse
Sub Type Interior Row/Townhouse
Listing Status Sold
Purchase Type For Sale
Square Footage 3,484 sqft
Price per Sqft $47
Subdivision Quaker Hill
MLS Listing ID DENC488526
Sold Date 01/22/20
Style Colonial
Bedrooms 4
Full Baths 1
Half Baths 1
HOA Y/N N
Abv Grd Liv Area 2,800
Originating Board BRIGHT
Year Built 1870
Annual Tax Amount $1,803
Tax Year 2019
Lot Size 1,307 Sqft
Acres 0.03
Lot Dimensions 16.00 x 71.10
Property Description
Find out how you can own this Beautiful four bedroom home by utilizing a brand NEW GRANT PROGRAM that just became available!! This renovated townhome is a true Gem offering a wonderful covered front porch area with metal railings and full view storm door at the front entry. Recent renovations on this 4 bedrooms, 1.5 bath home include: New carpet, New modern laminate hardwood flooring, New tile flooring, New Carpet, New kitchen, New full bath, New HVAC with Gas hot air heat plus Central AC, New roof, many modern light fixtures and fresh paint throughout. Upon entering this home you will find a formal living room with a nice stairwell , large open dining room just off the amazing New Kitchen, bright sunny windows, a 1st floor laundry and half bath. New kitchen fills with sunlight and has a lovely combination of modern weathered grey and white cabinets topped with granite counters, deep single bowl sink and New stainless steel appliances: to include: Gas range, microwave range hood and dishwasher plus modern version bright white subway tile design back splash. The 2nd level features sunny owners bedroom with abundant closet space. Completing this level are 2 additional well sized bedrooms, the full bathroom with tub/shower and open stairwell that is perfect for art work display. The full bathroom offers beautiful tile floor, tile walls and tiled tub/shower with stunning solid surface sink vanity, mirror cabinet and beautiful lighting. On the 3rd level, the 4th Bedroom is the perfect get away that could also be utilized as a private game /tv room or an amazing walk-in closet. The home is finished with 2 panel doors, custom color interior walls & trim, wood handrail on the stairwell, newer style windows along with laminate hardwood flooring on the main floor and New carpet on the upper level. Full basement is unfinished. Did we mention the fenced back yard? It's a perfect size for all your entertaining plans and since it does not have much area it is easy to maintain. Convenient and great location; this is the Christina school district feeder pattern and located down the street from Del Tech College. You deserve a wonderful home; don't miss this chance. The Grant pays up to $10k of down payment along with closing costs up to $7500 & even allows the Seller to give extra assistance for closing costs. You can ultimately get into your new home for the cost of an appraisal and Inspections with a low earnest money deposit. Ask today how you can get up to $17,500 from the Bank to purchaseThis AMAZING HOME! Estimated monthly payment of $961. Seller is a licensed Broker in the State of Delaware
Location
State DE
County New Castle
Area Wilmington (30906)
Zoning 26R-3
Rooms
Other Rooms Living Room, Dining Room, Bedroom 2, Bedroom 3, Kitchen, Bedroom 1, Laundry, Bathroom 1, Half Bath
Basement Full, Unfinished
Interior
Interior Features Carpet, Dining Area, Upgraded Countertops, Kitchen - Eat-In
Hot Water Electric
Heating Forced Air
Cooling Central A/C
Flooring Vinyl, Ceramic Tile, Carpet
Equipment Built-In Microwave, Dishwasher, Oven/Range - Gas
Furnishings No
Fireplace N
Window Features Double Hung
Appliance Built-In Microwave, Dishwasher, Oven/Range - Gas
Heat Source Natural Gas
Laundry Main Floor
Exterior
Exterior Feature Porch(es)
Fence Privacy
Utilities Available Cable TV Available
Water Access N
Roof Type Flat
Street Surface Black Top,Paved
Accessibility None
Porch Porch(es)
Road Frontage City/County
Garage N
Building
Lot Description Level, Rear Yard
Story 3+
Sewer Public Sewer
Water Public
Architectural Style Colonial
Level or Stories 3+
Additional Building Above Grade, Below Grade
Structure Type Dry Wall
New Construction N
Schools
Elementary Schools Bancroft
Middle Schools Bayard
High Schools Newark
School District Christina
Others
Senior Community No
Tax ID 26-035.30-182
Ownership Fee Simple
SqFt Source Assessor
Acceptable Financing FHA, Conventional, Cash, VA
Listing Terms FHA, Conventional, Cash, VA
Financing FHA,Conventional,Cash,VA
Special Listing Condition Standard
Read Less

Bought with Stefanie L Morris • RE/MAX Experts
GET MORE INFORMATION




