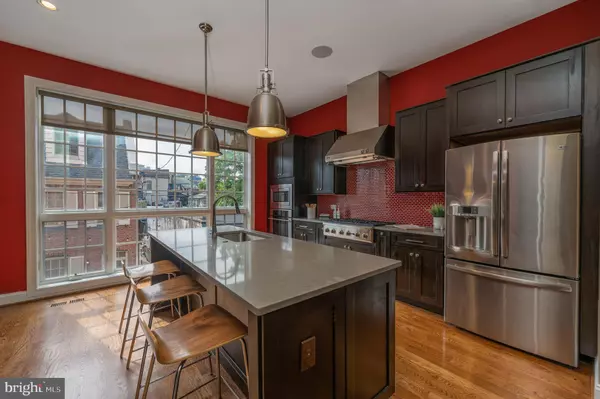For more information regarding the value of a property, please contact us for a free consultation.
717 S REGESTER ST Baltimore, MD 21231
Want to know what your home might be worth? Contact us for a FREE valuation!

Our team is ready to help you sell your home for the highest possible price ASAP
Key Details
Sold Price $800,000
Property Type Townhouse
Sub Type Interior Row/Townhouse
Listing Status Sold
Purchase Type For Sale
Square Footage 3,202 sqft
Price per Sqft $249
Subdivision Fells Point Historic District
MLS Listing ID MDBA2006814
Sold Date 10/15/21
Style Side-by-Side,Federal
Bedrooms 4
Full Baths 3
Half Baths 1
HOA Y/N N
Abv Grd Liv Area 3,202
Originating Board BRIGHT
Year Built 2013
Annual Tax Amount $17,544
Tax Year 2021
Lot Size 1,306 Sqft
Acres 0.03
Property Description
With design elements reminiscent of late 19th, early 20th century commercial light industrial/warehouse buildings, this stunning wood-frame construction offers a masonry facade with industrial-styled windows and an unparalleled city living experience. Nestled on a private, low trafficked one-way side street, steps from restaurants and shops with all the comforts of newer construction. Four fully finished and impeccably designed levels of finished space offering a designer-style kitchen with elevated finishes and appliances, four well-sized bedrooms, plus three and a half bathrooms. Uniquely spacious living in the heart of Historic Fells Point. Striking interior details: floor-to-ceiling windows, eleven-foot tall ceilings, oversized quartz island, two-car tandem garage, main level outdoor space, and a walk-out deck off the fourth level. This home has it all. Schedule your private showing or attend our neighborhood public open Tuesday 8/24 from 4pm-5:30pm
Location
State MD
County Baltimore City
Zoning R-8
Rooms
Other Rooms Living Room, Dining Room, Primary Bedroom, Bedroom 2, Bedroom 3, Bedroom 4, Kitchen, Family Room, Laundry, Bathroom 2, Bathroom 3, Primary Bathroom, Half Bath
Main Level Bedrooms 1
Interior
Interior Features Carpet, Combination Dining/Living, Kitchen - Island, Floor Plan - Traditional, Wood Floors
Hot Water Natural Gas
Heating Forced Air
Cooling Central A/C
Flooring Hardwood, Carpet
Equipment Washer, Dryer, Exhaust Fan, Refrigerator, Microwave, Stainless Steel Appliances, Oven/Range - Gas
Furnishings No
Fireplace N
Appliance Washer, Dryer, Exhaust Fan, Refrigerator, Microwave, Stainless Steel Appliances, Oven/Range - Gas
Heat Source Natural Gas
Laundry Dryer In Unit, Washer In Unit
Exterior
Exterior Feature Balcony, Deck(s)
Parking Features Garage - Front Entry, Inside Access
Garage Spaces 2.0
Water Access N
Roof Type Flat
Accessibility None
Porch Balcony, Deck(s)
Attached Garage 2
Total Parking Spaces 2
Garage Y
Building
Story 4
Sewer Public Sewer
Water Public
Architectural Style Side-by-Side, Federal
Level or Stories 4
Additional Building Above Grade, Below Grade
Structure Type Brick,Dry Wall
New Construction N
Schools
School District Baltimore City Public Schools
Others
Senior Community No
Tax ID 0302061845 089
Ownership Fee Simple
SqFt Source Estimated
Security Features Smoke Detector,Security System
Acceptable Financing Conventional, FHA, Cash, VA
Listing Terms Conventional, FHA, Cash, VA
Financing Conventional,FHA,Cash,VA
Special Listing Condition Standard
Read Less

Bought with Harold A Kelly • ExecuHome Realty
GET MORE INFORMATION




