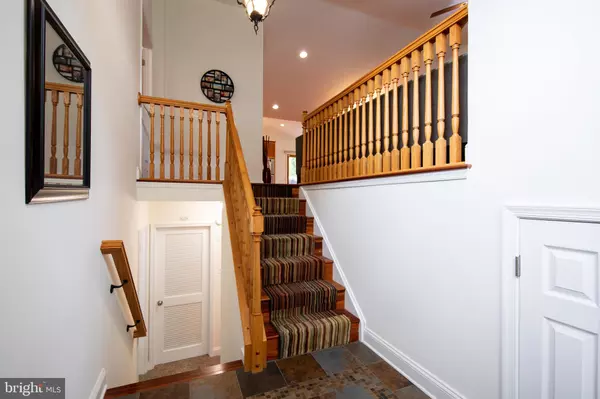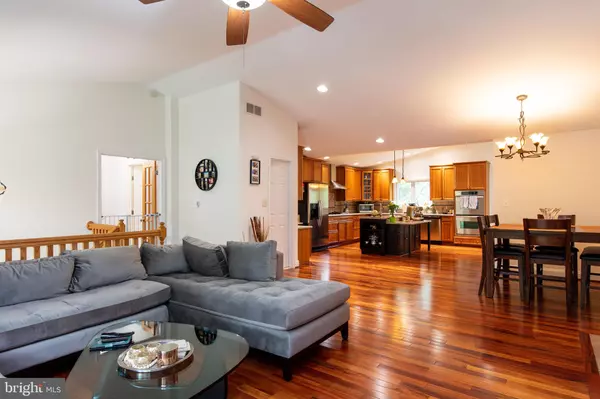For more information regarding the value of a property, please contact us for a free consultation.
10326 WHITEWASHER WAY Columbia, MD 21044
Want to know what your home might be worth? Contact us for a FREE valuation!

Our team is ready to help you sell your home for the highest possible price ASAP
Key Details
Sold Price $620,000
Property Type Single Family Home
Sub Type Detached
Listing Status Sold
Purchase Type For Sale
Square Footage 2,604 sqft
Price per Sqft $238
Subdivision Hickory Ridge
MLS Listing ID MDHW295704
Sold Date 09/03/21
Style Split Foyer
Bedrooms 5
Full Baths 3
Half Baths 1
HOA Fees $82/ann
HOA Y/N Y
Abv Grd Liv Area 1,896
Originating Board BRIGHT
Year Built 1976
Annual Tax Amount $6,586
Tax Year 2021
Lot Size 7,884 Sqft
Acres 0.18
Property Description
NEW PRICE!! 7/12 Welcome home! Immaculate 5-bedroom 3 full bathroom home on a quiet street with loads of upgrades and close to community park, pool and elementary school. The house was expanded to over 2,600 square feet in 2007 adding an additional bedroom and bath. Beautiful hardwood floors, recessed lighting and an open main level floor plan and fireplace give this house a spacious, upscale feel. The kitchen boasts stainless-steel appliances and an oversized island and breakfast bar. The lower level includes a wet bar, bedroom and full bathroom, as well as a spacious family room and fireplace. Perfect for an in-law suite or rental unit! Large second freezer in laundry room! Spacious backyard perfect for outdoor parties. Extra tool room behind the garage, too! Conveniently located to Fort Meade, 32, Columbia Town Center and Merriweather Post Pavilon. Make it yours TODAY!
Location
State MD
County Howard
Zoning NT
Rooms
Basement Fully Finished
Main Level Bedrooms 4
Interior
Hot Water Natural Gas
Heating Forced Air
Cooling Central A/C
Fireplaces Number 2
Equipment Oven - Double, Cooktop, Range Hood, Stainless Steel Appliances, Dishwasher
Appliance Oven - Double, Cooktop, Range Hood, Stainless Steel Appliances, Dishwasher
Heat Source Natural Gas
Exterior
Parking Features Garage - Front Entry
Garage Spaces 1.0
Amenities Available Basketball Courts, Art Studio, Bike Trail, Community Center, Golf Course, Horse Trails, Jog/Walk Path, Lake, Marina/Marina Club, Library, Pool - Outdoor, Pool - Indoor, Other
Water Access N
Accessibility None
Attached Garage 1
Total Parking Spaces 1
Garage Y
Building
Story 3
Sewer Public Sewer
Water Public
Architectural Style Split Foyer
Level or Stories 3
Additional Building Above Grade, Below Grade
New Construction N
Schools
Elementary Schools Clemens Crossing
Middle Schools Wilde Lake
High Schools Atholton
School District Howard County Public School System
Others
Senior Community No
Tax ID 1415037415
Ownership Fee Simple
SqFt Source Assessor
Acceptable Financing VA, Cash, Conventional, FHA
Listing Terms VA, Cash, Conventional, FHA
Financing VA,Cash,Conventional,FHA
Special Listing Condition Standard
Read Less

Bought with Nicolas E Catt • Keller Williams Realty Centre
GET MORE INFORMATION




