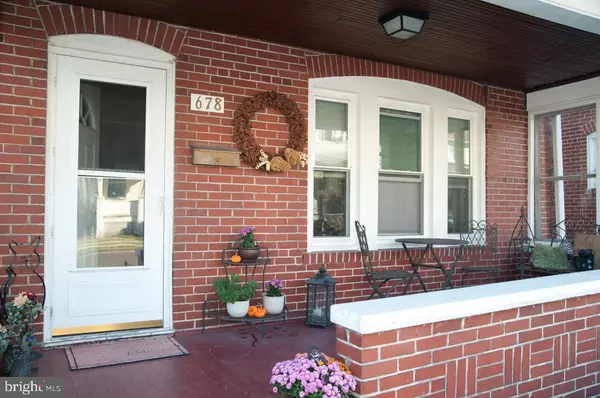For more information regarding the value of a property, please contact us for a free consultation.
678 FAYETTE ST Cumberland, MD 21502
Want to know what your home might be worth? Contact us for a FREE valuation!

Our team is ready to help you sell your home for the highest possible price ASAP
Key Details
Sold Price $86,900
Property Type Single Family Home
Sub Type Detached
Listing Status Sold
Purchase Type For Sale
Square Footage 1,320 sqft
Price per Sqft $65
Subdivision West Side
MLS Listing ID MDAL132742
Sold Date 01/24/20
Style Salt Box,Traditional
Bedrooms 3
Full Baths 1
HOA Y/N N
Abv Grd Liv Area 1,320
Originating Board BRIGHT
Year Built 1910
Annual Tax Amount $1,457
Tax Year 2019
Lot Size 5,340 Sqft
Acres 0.12
Property Description
**Seller incentive** This home is full of love! Great starter home, as this is what it was til sellers found dream home to expand their family. Hardwood floors throughout; Updated cozy kitchen with new cabinets, counters, flooring, appliances. Large dining room for those family meals. Brick fireplace with gas for cozy evenings at home. Large, open basement space could be finished into a man cave and garage area could be converted back for parking inside to keep your vehicle fresh and clean. Attic space can be finished for more bedroom, office, or living space. Bathroom updated. All the major things are done, including electric update. A half bath could be added on rear porch which has two ceiling fans and cool mosaic detail. Well cared for home that exudes children and family (note the toys) a lot of TLC has blessed this home! **Seller offering $2,000.00 buyers allowance with full price offer to be used any way buyer chooses. Sellers motivated to get into new home, so bring offers! Another family will love this home as much as the current family does!
Location
State MD
County Allegany
Area W Cumberland - Allegany County (Mdal3)
Zoning R
Rooms
Basement Outside Entrance, Rear Entrance, Space For Rooms, Unfinished, Connecting Stairway
Main Level Bedrooms 3
Interior
Interior Features Attic, Crown Moldings, Floor Plan - Traditional, Formal/Separate Dining Room
Heating Radiator
Cooling Window Unit(s)
Flooring Hardwood
Fireplaces Number 1
Fireplaces Type Brick, Gas/Propane, Mantel(s)
Equipment Dishwasher, Refrigerator, Stove, Washer, Water Heater, Dryer
Fireplace Y
Window Features Vinyl Clad,Screens,Replacement
Appliance Dishwasher, Refrigerator, Stove, Washer, Water Heater, Dryer
Heat Source Natural Gas
Laundry Basement
Exterior
Parking Features Basement Garage, Garage - Rear Entry
Garage Spaces 1.0
Water Access N
Roof Type Shingle
Accessibility None
Attached Garage 1
Total Parking Spaces 1
Garage Y
Building
Lot Description Backs to Trees, Front Yard, Landscaping, Rear Yard
Story 3+
Sewer Public Sewer
Water Public
Architectural Style Salt Box, Traditional
Level or Stories 3+
Additional Building Above Grade, Below Grade
New Construction N
Schools
Elementary Schools West Side
Middle Schools Braddock
High Schools Allegany
School District Allegany County Public Schools
Others
Senior Community No
Tax ID 0106030548
Ownership Fee Simple
SqFt Source Estimated
Acceptable Financing Cash, Conventional, FHA, VA, Wrap
Listing Terms Cash, Conventional, FHA, VA, Wrap
Financing Cash,Conventional,FHA,VA,Wrap
Special Listing Condition Standard
Read Less

Bought with Janet M Stevens • Coldwell Banker Premier
GET MORE INFORMATION




