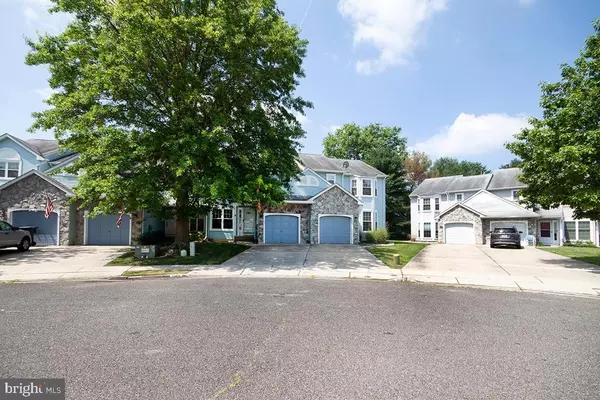For more information regarding the value of a property, please contact us for a free consultation.
1165 GLEN HAVEN CT Williamstown, NJ 08094
Want to know what your home might be worth? Contact us for a FREE valuation!

Our team is ready to help you sell your home for the highest possible price ASAP
Key Details
Sold Price $192,500
Property Type Townhouse
Sub Type Interior Row/Townhouse
Listing Status Sold
Purchase Type For Sale
Square Footage 1,487 sqft
Price per Sqft $129
Subdivision Fox Hollow
MLS Listing ID NJGL260412
Sold Date 11/25/20
Style Other
Bedrooms 3
Full Baths 2
Half Baths 1
HOA Fees $95/mo
HOA Y/N Y
Abv Grd Liv Area 1,487
Originating Board BRIGHT
Year Built 1989
Annual Tax Amount $5,683
Tax Year 2019
Lot Size 2,880 Sqft
Acres 0.07
Lot Dimensions 24.00 x 120.00
Property Description
This town home is a MUST SEE. Walk in to beautiful Hardwood Floors that continue throughout the 1st floor and up the stairs. Kitchen is newer and features Quartz Countertops. It also over looks the breakfast area which opens to the backyard. Out back there is a Concrete Patio where you can enjoy cooking out and entertaining guests. Back inside and up the stairs, you'll enter the master bedroom through the elegant French Doors. The Master Bathroom has Fully Tiled Floor & Stall Shower and includes Dual Vanities. The other two bedrooms are nicely sized and share the Hall Bathroom which is Fully Tiled & has Granite Countertops. One more thing on this level... the Laundry Room. No more carrying baskets up and down the steps! FINISHED BASEMENT is the perfect hangout spot complete with a Built-In Bar. There is also another room down there that could be used as an office space or play room. Other upgrades include a French Drain System in the basement, Newer Windows (2009) with Lifetime Warranty, A/C (2019), & a 1 Year Home Warranty! More pictures coming soon.
Location
State NJ
County Gloucester
Area Monroe Twp (20811)
Zoning RESIDENTIAL
Rooms
Basement Fully Finished, Drainage System, Sump Pump
Interior
Interior Features Crown Moldings, Upgraded Countertops, Wet/Dry Bar, Wood Floors
Hot Water Natural Gas
Heating Forced Air
Cooling Central A/C
Flooring Hardwood, Tile/Brick
Fireplace N
Heat Source Natural Gas
Laundry Upper Floor
Exterior
Parking Features Garage - Front Entry
Garage Spaces 3.0
Water Access N
View Trees/Woods
Accessibility None
Attached Garage 1
Total Parking Spaces 3
Garage Y
Building
Story 2
Sewer Public Sewer
Water Public
Architectural Style Other
Level or Stories 2
Additional Building Above Grade, Below Grade
New Construction N
Schools
Middle Schools Williamstown M.S.
High Schools Williamstown
School District Monroe Township Public Schools
Others
HOA Fee Include Snow Removal,Lawn Maintenance,Other
Senior Community No
Tax ID 11-000130101-00013
Ownership Fee Simple
SqFt Source Assessor
Acceptable Financing FHA, Conventional, Cash
Listing Terms FHA, Conventional, Cash
Financing FHA,Conventional,Cash
Special Listing Condition Standard
Read Less

Bought with Nicholas J Christopher • Century 21 Rauh & Johns
GET MORE INFORMATION




