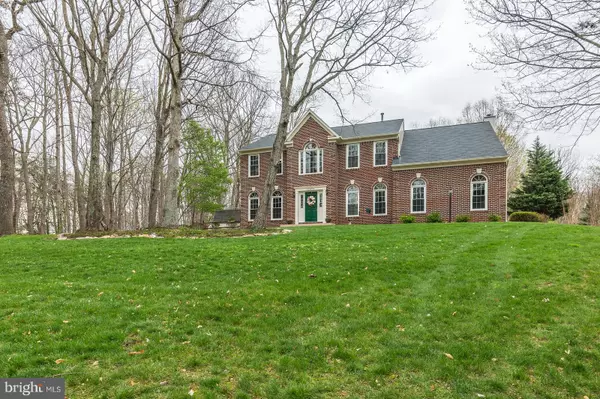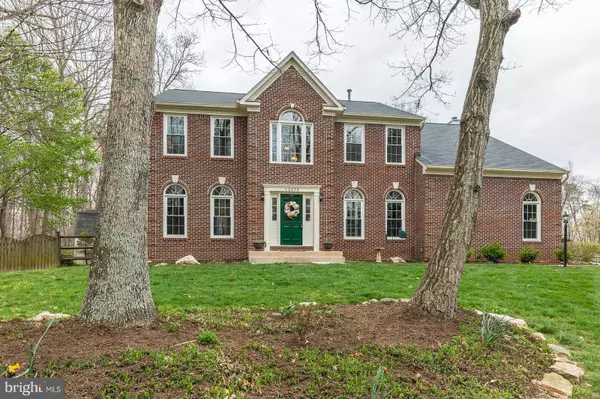For more information regarding the value of a property, please contact us for a free consultation.
12675 CLAWSON LN Manassas, VA 20112
Want to know what your home might be worth? Contact us for a FREE valuation!

Our team is ready to help you sell your home for the highest possible price ASAP
Key Details
Sold Price $615,000
Property Type Single Family Home
Sub Type Detached
Listing Status Sold
Purchase Type For Sale
Square Footage 3,232 sqft
Price per Sqft $190
Subdivision Barrington Oaks
MLS Listing ID VAPW490934
Sold Date 06/01/20
Style Colonial
Bedrooms 4
Full Baths 2
Half Baths 1
HOA Y/N N
Abv Grd Liv Area 3,232
Originating Board BRIGHT
Year Built 1994
Annual Tax Amount $6,786
Tax Year 2020
Lot Size 1.030 Acres
Acres 1.03
Property Description
This absolutely stunning upgraded 4 bedroom & 2.5 bath 3 level colonial home on a wooded acre lot will leave you in awe! **New Windows and **Roof (with architectural shingles), Freshly painted with a neutral color. The open floor plan is perfect for everyday living & entertaining. Along with 7 ceiling fans throughout the house, the main level has 9ft ceilings and also a built-in Humidifier System attached to an updated Furnace/AC unit. Remodeled gourmet Kitchen with quality appliances, an island, custom cabinets and eat in area. Family room off kitchen with a wood-burning fireplace leading to bright Sunroom with Palladium windows. Library located off the Foyer with a new hardwood floor. Elegant formal Living & Dining rooms. Hardwood floors, tile(Sunroom and Guest Bathroom) and neutral carpet. Large Owner's suite with a luxury en-suite bath and enormous walk-in closet (additional attic storage off this closet). Generously sized secondary bedrooms. Spacious desk opens to a large hardscaped patio and Private Pool with fully fenced yard. The backyard has Amazing Landscaping and Lighting and is perfect for enjoying the outdoors, entertaining and fun for all ages. Side Load 2 car Garage with top-line updated insulated doors. Spacious driveway. Unfinished basement. NO HOA! Take a Virtual Tour of this home: https://my.matterport.com/show/?m=iuAi31vCKmK&mls=1 YouTube video virtual tour:https://youtu.be/6EAgYTwrOHs
Location
State VA
County Prince William
Zoning SR1
Rooms
Other Rooms Living Room, Dining Room, Primary Bedroom, Bedroom 2, Bedroom 3, Bedroom 4, Kitchen, Family Room, Library, Other
Basement Unfinished
Interior
Interior Features Dining Area, Family Room Off Kitchen, Floor Plan - Traditional, Kitchen - Country, Kitchen - Island, Kitchen - Table Space, Primary Bath(s), Wood Floors
Heating Forced Air
Cooling Central A/C
Fireplaces Number 1
Fireplaces Type Wood
Equipment Built-In Microwave, Dishwasher, Disposal, Dryer, Refrigerator, Stove, Washer
Fireplace Y
Appliance Built-In Microwave, Dishwasher, Disposal, Dryer, Refrigerator, Stove, Washer
Heat Source Natural Gas
Exterior
Parking Features Garage - Side Entry
Garage Spaces 2.0
Pool In Ground
Water Access N
Accessibility None
Attached Garage 2
Total Parking Spaces 2
Garage Y
Building
Story 3+
Sewer Septic = # of BR
Water Well
Architectural Style Colonial
Level or Stories 3+
Additional Building Above Grade, Below Grade
New Construction N
Schools
Elementary Schools Marshall
Middle Schools Benton
High Schools Charles J. Colgan Senior
School District Prince William County Public Schools
Others
Senior Community No
Tax ID 7993-92-9010
Ownership Fee Simple
SqFt Source Assessor
Special Listing Condition Standard
Read Less

Bought with Lisa Manuccia • KW Metro Center
GET MORE INFORMATION




