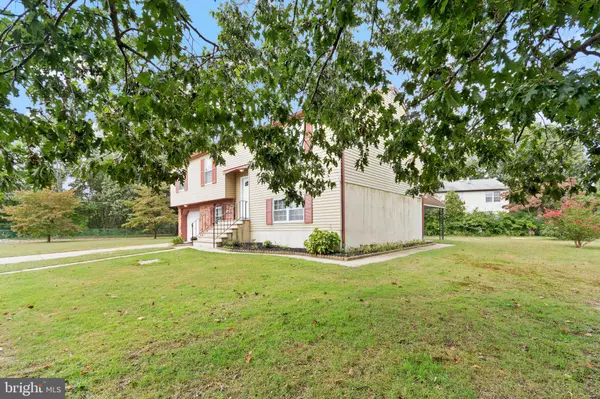For more information regarding the value of a property, please contact us for a free consultation.
1200 WALNUT AVE Blackwood, NJ 08012
Want to know what your home might be worth? Contact us for a FREE valuation!

Our team is ready to help you sell your home for the highest possible price ASAP
Key Details
Sold Price $175,000
Property Type Single Family Home
Sub Type Detached
Listing Status Sold
Purchase Type For Sale
Square Footage 1,940 sqft
Price per Sqft $90
Subdivision Hilltop
MLS Listing ID NJCD376848
Sold Date 10/29/20
Style Bi-level
Bedrooms 3
Full Baths 2
Half Baths 1
HOA Y/N N
Abv Grd Liv Area 1,940
Originating Board BRIGHT
Year Built 1980
Annual Tax Amount $8,353
Tax Year 2019
Lot Size 8,208 Sqft
Acres 0.19
Lot Dimensions 57.00 x 144.00
Property Description
This 1940 sq ft bilevel home, situated on a corner lot, is a great value and starting point to own a home that you can customized with updates to your taste and style. Bring lots of ideas, some sweat equity and watch your value grow. Why buy someone else's enhancements and updates when this 1940 sq. ft. home is waiting for its new owners who can visualize, personalize and make it their own. Your home boasts an open concept living room and dining room with an eat-in kitchen. Walk down the hallway to your Master Bedroom with Full Bath and 2 additional BR and 1 Full Main Bath. Love to entertain.? The lower level of your 1940 sq. ft. bilevel has a 16 ft. x 23 ft. combination Family Room, that can be used as your rec room, play room, game room or anything you can imagine room, and Kitchen (Refrigerator included) with sliding glass doors opening to your walkout patio where summertime fun and BBQs await you. Lower level also offers a half bath and shower. And there's more! You have an additional Bonus Room in the lower level that can be used as your office, guest room craft room, etc. Home is being sold as-is.
Location
State NJ
County Camden
Area Gloucester Twp (20415)
Zoning RESIDENTIAL
Rooms
Other Rooms Living Room, Dining Room, Primary Bedroom, Bedroom 2, Bedroom 3, Kitchen, Family Room, Laundry, Bonus Room
Main Level Bedrooms 3
Interior
Interior Features 2nd Kitchen, Attic, Kitchen - Eat-In, Primary Bath(s)
Hot Water Natural Gas
Heating Forced Air
Cooling Attic Fan, Ceiling Fan(s), Central A/C
Flooring Carpet, Vinyl
Equipment Disposal, Dishwasher, Refrigerator, Washer
Furnishings No
Fireplace N
Appliance Disposal, Dishwasher, Refrigerator, Washer
Heat Source Natural Gas
Laundry Lower Floor
Exterior
Parking Features Inside Access, Garage - Front Entry
Garage Spaces 1.0
Fence Chain Link
Utilities Available Cable TV, Natural Gas Available
Water Access N
Roof Type Asphalt,Pitched,Shingle
Accessibility None
Attached Garage 1
Total Parking Spaces 1
Garage Y
Building
Story 2
Sewer Public Sewer
Water Public
Architectural Style Bi-level
Level or Stories 2
Additional Building Above Grade, Below Grade
New Construction N
Schools
School District Gloucester Township Public Schools
Others
Pets Allowed Y
Senior Community No
Tax ID 15-05202-00001 01
Ownership Fee Simple
SqFt Source Assessor
Security Features Security System
Acceptable Financing FHA, Cash, Conventional, FHA 203(b), VA
Horse Property N
Listing Terms FHA, Cash, Conventional, FHA 203(b), VA
Financing FHA,Cash,Conventional,FHA 203(b),VA
Special Listing Condition Standard
Pets Allowed No Pet Restrictions
Read Less

Bought with Clarence Thompson • BHHS Fox & Roach-Vineland
GET MORE INFORMATION




