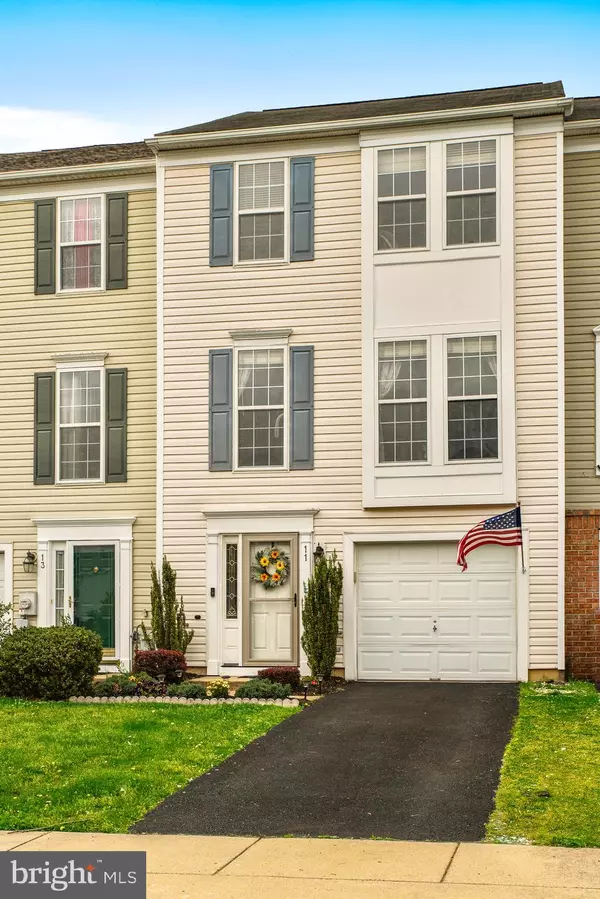For more information regarding the value of a property, please contact us for a free consultation.
11 LISA DR Newark, DE 19702
Want to know what your home might be worth? Contact us for a FREE valuation!

Our team is ready to help you sell your home for the highest possible price ASAP
Key Details
Sold Price $222,000
Property Type Townhouse
Sub Type Interior Row/Townhouse
Listing Status Sold
Purchase Type For Sale
Square Footage 2,090 sqft
Price per Sqft $106
Subdivision River Walk
MLS Listing ID DENC501720
Sold Date 06/26/20
Style Colonial
Bedrooms 3
Full Baths 2
Half Baths 1
HOA Fees $21/ann
HOA Y/N Y
Abv Grd Liv Area 1,750
Originating Board BRIGHT
Year Built 2000
Annual Tax Amount $2,058
Tax Year 2019
Lot Size 2,178 Sqft
Acres 0.05
Lot Dimensions 20x111
Property Sub-Type Interior Row/Townhouse
Property Description
Visit this home virtually: https://player.vimeo.com/video/420913234?autoplay=1 - Large 3Br/2.1Ba with 1-car garage, a fenced rear yard, and deck. The main level includes a powder room and a large flex room (or optional 4th bedroom) with laundry center and slider to the rear yard. The 2nd floor opens to the wide-open Living Room that looks into the eat-in kitchen and Dining Room. The kitchen offers stainless steel appliances and a large pantry that also includes a large slider to the rear deck. Go to the third floor to the master bedroom with a walk-in closet and full bathroom, a shared full bathroom, and 2-generously sized bedrooms. Some recent upgrades include updated bathrooms, light fixtures, door handles/hinges, paint, and all new carpet throughout.
Location
State DE
County New Castle
Area Newark/Glasgow (30905)
Zoning NCTH
Rooms
Other Rooms Living Room, Dining Room, Primary Bedroom, Bedroom 2, Kitchen, Family Room, Bedroom 1
Interior
Interior Features Attic, Carpet, Ceiling Fan(s), Chair Railings, Crown Moldings, Dining Area, Floor Plan - Traditional, Kitchen - Eat-In, Primary Bath(s), Walk-in Closet(s)
Heating Heat Pump(s)
Cooling Central A/C
Fireplace N
Heat Source Electric, Natural Gas
Exterior
Parking Features Garage - Front Entry, Inside Access
Garage Spaces 1.0
Water Access N
Accessibility None
Attached Garage 1
Total Parking Spaces 1
Garage Y
Building
Story 3
Sewer Public Sewer
Water Public
Architectural Style Colonial
Level or Stories 3
Additional Building Above Grade, Below Grade
New Construction N
Schools
Elementary Schools Marshall
Middle Schools Kirk
High Schools Christiana
School District Christina
Others
Senior Community No
Tax ID 09-041.10-477
Ownership Fee Simple
SqFt Source Assessor
Acceptable Financing Cash, Conventional, FHA, VA
Listing Terms Cash, Conventional, FHA, VA
Financing Cash,Conventional,FHA,VA
Special Listing Condition Standard
Read Less

Bought with Verna Anita Watson • Long & Foster Real Estate, Inc.



