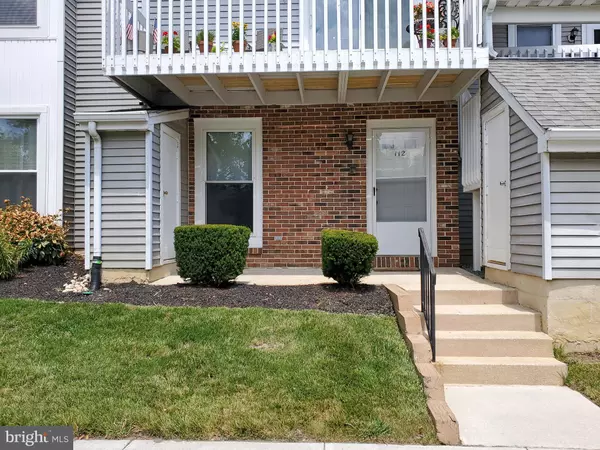For more information regarding the value of a property, please contact us for a free consultation.
112 PARK PLACE DR Cherry Hill, NJ 08002
Want to know what your home might be worth? Contact us for a FREE valuation!

Our team is ready to help you sell your home for the highest possible price ASAP
Key Details
Sold Price $110,000
Property Type Condo
Sub Type Condo/Co-op
Listing Status Sold
Purchase Type For Sale
Square Footage 760 sqft
Price per Sqft $144
Subdivision Park Place
MLS Listing ID NJCD396886
Sold Date 08/05/20
Style Unit/Flat
Bedrooms 1
Full Baths 1
Condo Fees $177/mo
HOA Y/N N
Abv Grd Liv Area 760
Originating Board BRIGHT
Year Built 1986
Annual Tax Amount $3,683
Tax Year 2019
Lot Dimensions 0.00 x 0.00
Property Description
Don't miss this move-in condition, one bedroom, first floor condo! Great open floor plan. Freshly painted interior in a soft neutral tone. Newer heat, central air and hot water heater (approx. 2016). Newer front load washer and dryer (2017, 2018). Galley kitchen is open to the living room w/breakfast bar seating. Bedroom has a walk-in closet. Bathroom has been updated with newer vanity. Nothing to do but pack your bags and start living in this convenient location. Walk across the street to the Camden County Park, walking distance to restaurants, shopping and transportation.
Location
State NJ
County Camden
Area Cherry Hill Twp (20409)
Zoning RES
Rooms
Other Rooms Living Room, Dining Room, Kitchen, Bedroom 1
Main Level Bedrooms 1
Interior
Interior Features Entry Level Bedroom, Floor Plan - Open, Kitchen - Galley, Walk-in Closet(s), Window Treatments
Hot Water Electric
Heating Forced Air
Cooling Central A/C
Equipment Built-In Range, Dishwasher, Disposal, Dryer - Electric, Oven - Self Cleaning, Oven/Range - Electric, Refrigerator, Washer
Appliance Built-In Range, Dishwasher, Disposal, Dryer - Electric, Oven - Self Cleaning, Oven/Range - Electric, Refrigerator, Washer
Heat Source Electric
Exterior
Amenities Available Pool - Outdoor, Tennis Courts
Water Access N
Accessibility None
Garage N
Building
Story 1
Unit Features Garden 1 - 4 Floors
Sewer Public Sewer
Water Public
Architectural Style Unit/Flat
Level or Stories 1
Additional Building Above Grade, Below Grade
New Construction N
Schools
Elementary Schools Clara Barton E.S.
Middle Schools John A. Carusi M.S.
High Schools Cherry Hill High-West H.S.
School District Cherry Hill Township Public Schools
Others
Pets Allowed Y
HOA Fee Include All Ground Fee,Common Area Maintenance,Ext Bldg Maint,Insurance,Lawn Maintenance,Management,Pool(s),Snow Removal,Trash
Senior Community No
Tax ID 09-00052 01-00001-C0112
Ownership Condominium
Acceptable Financing Cash, Conventional
Listing Terms Cash, Conventional
Financing Cash,Conventional
Special Listing Condition Standard
Pets Allowed Breed Restrictions, Cats OK, Dogs OK, Number Limit, Size/Weight Restriction
Read Less

Bought with Christopher Bieberbach • Tequesta Real Estate, LLC
GET MORE INFORMATION




