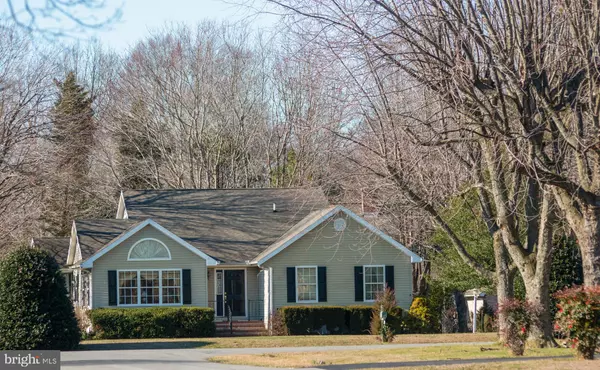For more information regarding the value of a property, please contact us for a free consultation.
30349 GREEN VALLEY RUN Milton, DE 19968
Want to know what your home might be worth? Contact us for a FREE valuation!

Our team is ready to help you sell your home for the highest possible price ASAP
Key Details
Sold Price $285,000
Property Type Single Family Home
Sub Type Detached
Listing Status Sold
Purchase Type For Sale
Square Footage 1,659 sqft
Price per Sqft $171
Subdivision Overbrook Shores
MLS Listing ID DESU156482
Sold Date 07/10/20
Style Coastal
Bedrooms 3
Full Baths 3
HOA Fees $7/ann
HOA Y/N Y
Abv Grd Liv Area 1,659
Originating Board BRIGHT
Year Built 1990
Annual Tax Amount $825
Tax Year 2019
Lot Size 0.340 Acres
Acres 0.34
Lot Dimensions 100.00 x 150.00
Property Description
WATERVIEW! Enjoy the light filled airy floor plan with unobstructed views of beautiful 150 acre Red Mill Pond from your living and dining rooms and screened in porch. Spacious 2 story home in the water access community of Overbrook Shores offers 3 bedrooms and 3 baths, including 2 master suites. The living room, kitchen and dining area flow together for seamless entertaining and lead to a large screened in porch. Low HOA fee and a private community boat launch and pier for fishing, boating, kayaking and personal water craft. Close to historic downtown Milton, the Lewes and Rehoboth beaches. Don't miss your chance to own this piece of paradise at an affordable price!
Location
State DE
County Sussex
Area Broadkill Hundred (31003)
Zoning AR-2 822
Direction Southeast
Rooms
Main Level Bedrooms 2
Interior
Interior Features Carpet, Ceiling Fan(s), Combination Kitchen/Dining, Dining Area, Entry Level Bedroom, Primary Bath(s)
Hot Water Electric
Heating Forced Air
Cooling Central A/C
Flooring Carpet, Vinyl
Fireplaces Number 1
Fireplaces Type Gas/Propane
Equipment Dishwasher, Dryer, Washer, Oven/Range - Electric, Range Hood, Refrigerator, Water Heater
Furnishings No
Fireplace Y
Appliance Dishwasher, Dryer, Washer, Oven/Range - Electric, Range Hood, Refrigerator, Water Heater
Heat Source Propane - Owned
Laundry Main Floor
Exterior
Exterior Feature Screened, Porch(es)
Parking Features Garage - Side Entry, Inside Access, Oversized
Garage Spaces 2.0
Utilities Available Cable TV, Phone Available, Electric Available, Sewer Available
Amenities Available Boat Ramp, Common Grounds, Picnic Area, Pier/Dock, Water/Lake Privileges
Water Access Y
Water Access Desc Boat - Powered,Canoe/Kayak,Fishing Allowed,Personal Watercraft (PWC),Private Access,Swimming Allowed,Waterski/Wakeboard
View Pond
Roof Type Architectural Shingle
Accessibility Level Entry - Main, Low Pile Carpeting
Porch Screened, Porch(es)
Attached Garage 2
Total Parking Spaces 2
Garage Y
Building
Lot Description Front Yard
Story 2
Sewer Public Sewer
Water Well
Architectural Style Coastal
Level or Stories 2
Additional Building Above Grade, Below Grade
Structure Type Cathedral Ceilings,Dry Wall
New Construction N
Schools
High Schools Cape Henlopen
School District Cape Henlopen
Others
Pets Allowed Y
HOA Fee Include Pier/Dock Maintenance,Road Maintenance,Snow Removal
Senior Community No
Tax ID 235-22.00-322.00
Ownership Fee Simple
SqFt Source Assessor
Acceptable Financing Cash, Conventional, FHA, USDA, VA
Listing Terms Cash, Conventional, FHA, USDA, VA
Financing Cash,Conventional,FHA,USDA,VA
Special Listing Condition Standard
Pets Allowed No Pet Restrictions
Read Less

Bought with Carol Barnhardt • Keller Williams Realty
GET MORE INFORMATION




