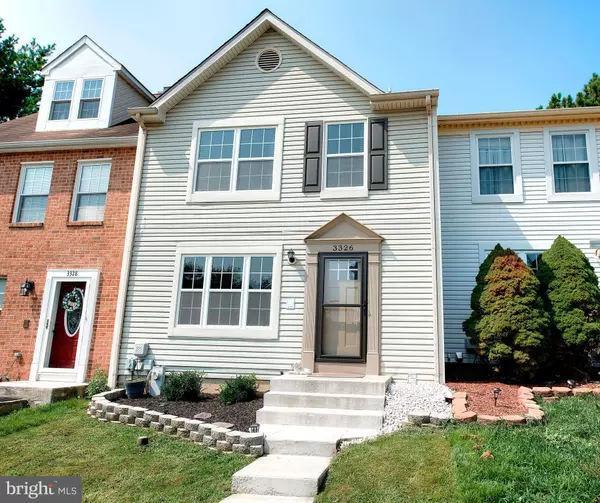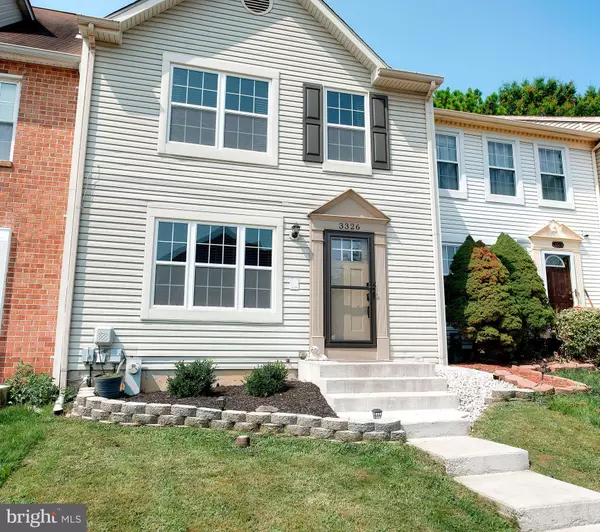For more information regarding the value of a property, please contact us for a free consultation.
3326 MIDLAND CT Abingdon, MD 21009
Want to know what your home might be worth? Contact us for a FREE valuation!

Our team is ready to help you sell your home for the highest possible price ASAP
Key Details
Sold Price $265,000
Property Type Townhouse
Sub Type Interior Row/Townhouse
Listing Status Sold
Purchase Type For Sale
Square Footage 1,628 sqft
Price per Sqft $162
Subdivision Constant Friendship
MLS Listing ID MDHR2001976
Sold Date 09/16/21
Style Traditional
Bedrooms 3
Full Baths 2
Half Baths 1
HOA Fees $77/mo
HOA Y/N Y
Abv Grd Liv Area 1,328
Originating Board BRIGHT
Year Built 1987
Annual Tax Amount $1,996
Tax Year 2018
Lot Size 2,000 Sqft
Acres 0.05
Property Description
Stunning and spacious interior townhome featuring renovated full bathrooms, new windows and doors, fresh interior paint, and a new beautiful deck in sought after Constant Friendship community! New walkway and landscaped garden offers instant curb appeal. Enter into tiled foyer and step into the large living room that is flooded with natural light from front-facing windows. Welcome closet exists in the hall leading toward a lovely dining area featuring updated wood laminate flooring. Dining area is bright with light from sliding glass door that exits to the NEW maintenance free deck featuring stairs to the grassy yard below. Pass through from dining room into the updated kitchen featuring oak cabinets topped with updated countertops and accented by a bold backsplash. Stainless steel appliances gleam, pantry exists for storage, and a perfectly placed window over the sink overlooks the rear yard. Carpeted stairs lead to the upper level featuring 3 generously sized bedrooms! The large primary bedroom features a vaulted ceiling with ceiling fan, double door closet, large windows for lots of natural light, and an updated primary bath offering new flooring, vanity, and a tub/shower combo with tile surround. 2nd and 3rd bedrooms include nice-sized closets. The full hall bath is updated with new vanity and features a tub/shower combo. The large basement is fully finished offering flexible space for stretching out! Family room/recreational space includes a sliding glass door that walks out to the rear yard. Laundry room offers storage space with additional storage under the stairs. Powder room on this level. NEW windows! NEW patio & storm doors! This lovingly maintained home checks every box! Constant Friendship is conveniently located near countless restaurant and shops and offers close proximity to I-95 for an easy commute! Hurry up and schedule your private tour TODAY!
Location
State MD
County Harford
Zoning R3
Rooms
Other Rooms Living Room, Dining Room, Kitchen, Family Room, Laundry, Utility Room, Primary Bathroom
Basement Walkout Level, Fully Finished, Interior Access, Rear Entrance
Interior
Interior Features Pantry, Primary Bath(s), Upgraded Countertops, Carpet, Tub Shower, Dining Area, Ceiling Fan(s), Window Treatments
Hot Water Electric
Heating Forced Air
Cooling Central A/C, Ceiling Fan(s)
Flooring Carpet, Ceramic Tile, Laminated
Equipment Built-In Microwave, Dishwasher, Disposal, Dryer - Front Loading, Exhaust Fan, Icemaker, Refrigerator, Washer - Front Loading, Water Heater, Stainless Steel Appliances, Stove
Fireplace N
Window Features Screens
Appliance Built-In Microwave, Dishwasher, Disposal, Dryer - Front Loading, Exhaust Fan, Icemaker, Refrigerator, Washer - Front Loading, Water Heater, Stainless Steel Appliances, Stove
Heat Source Electric
Laundry Basement
Exterior
Exterior Feature Deck(s)
Water Access N
Roof Type Shingle
Accessibility None
Porch Deck(s)
Garage N
Building
Story 2
Sewer Public Sewer
Water Public
Architectural Style Traditional
Level or Stories 2
Additional Building Above Grade, Below Grade
Structure Type Dry Wall,Cathedral Ceilings
New Construction N
Schools
High Schools Edgewood
School District Harford County Public Schools
Others
HOA Fee Include Trash,Common Area Maintenance
Senior Community No
Tax ID 1301191535
Ownership Fee Simple
SqFt Source Assessor
Special Listing Condition Standard
Read Less

Bought with Daniel Orin Brown • Keller Williams Legacy
GET MORE INFORMATION




