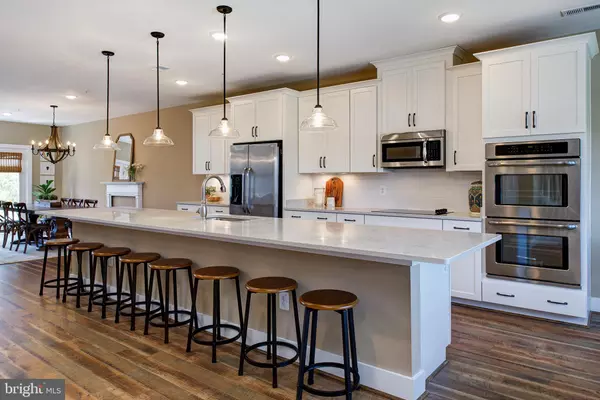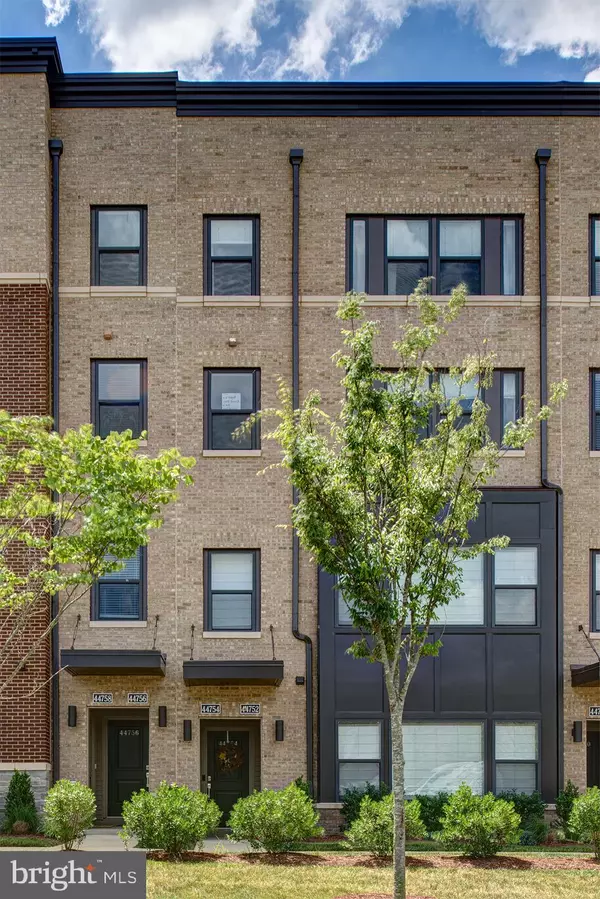For more information regarding the value of a property, please contact us for a free consultation.
44754 TIVERTON SQ Ashburn, VA 20147
Want to know what your home might be worth? Contact us for a FREE valuation!

Our team is ready to help you sell your home for the highest possible price ASAP
Key Details
Sold Price $574,000
Property Type Condo
Sub Type Condo/Co-op
Listing Status Sold
Purchase Type For Sale
Square Footage 2,508 sqft
Price per Sqft $228
Subdivision Sm One Loudoun Condo
MLS Listing ID VALO415152
Sold Date 10/08/20
Style Other
Bedrooms 3
Full Baths 2
Half Baths 1
Condo Fees $383/mo
HOA Y/N N
Abv Grd Liv Area 2,508
Originating Board BRIGHT
Year Built 2017
Annual Tax Amount $5,810
Tax Year 2020
Property Description
YOU'VE SEEN THE REST, NOW SEE THE BEST! The MOST AMAZING Views and EXTREME VALUE in ONE LOUDOUN! Come home and kick off your shoes to easy living luxury with over 2500 square feet of room to roam in this light and bright open-concept upper level unit. You'll be the envy of all your friends when you call this Stanley Martin Grosvenor model your HOME. This is truly an entertainer's dream come true. Custom designer paint and custom blinds throughout and luxury carpet and pad. The main level has an open and airy feel where you'll feel comfortable lounging or gathering with loved ones. Bring out your inner Julia in this amazing kitchen featuring an enormous 14 foot island, quartz counters, gourmet appliances, subway tile backsplash custom pendant and recessed lighting. You'll love hanging out in the sunny sitting area, living and dining areas and the southern exposure from the balcony keeps this home sunny all day long. If you love gardening..this is your spot! Upstairs you'll enjoy your spacious owner's suite with luxury bath featuring two vanities, shower with seamless doors and your private water closet. Bring out your inner-shopaholic...the walk-in closet is huge! You might have to hit the One Loudoun boutiques to fill all this space! Generous sized secondary bedrooms with additional windows & bedroom-level laundry. All bedrooms feature lighted ceiling fans and custom blinds. Don't stop there! Up one more level you will LOVE the rooftop terrace with views that stretch miles and miles....another perfect place to hang out and watch tv, enjoy outdoor dining or have a grand gathering of friends. Reach for the stars! Just across the street from One Loudoun Town Center where you'll enjoy movies, restaurants, gym, great shopping and don't forget Trader Joe's! While you're at it, enjoy all the great amenities of your new community such as the club house, pool, tennis, beach volleyball, walking paths, dog park, playgrounds and more. Convenient commuter location near Rt 7 and Loudoun County Pkwy. Only minutes to Dulles Airport, local attractions and an easy trek to Washington DC. Right next to 10 spaces of overflow parking for all your guests! Easy access through garage and driveway parking too! Check out the walkthrough video here https://vimeo.com/455415921
Location
State VA
County Loudoun
Zoning 04
Direction North
Rooms
Other Rooms Living Room, Dining Room, Sitting Room, Bedroom 2, Bedroom 3, Kitchen, Foyer, Bedroom 1
Interior
Interior Features Breakfast Area, Carpet, Combination Dining/Living, Dining Area, Floor Plan - Open, Kitchen - Eat-In, Kitchen - Gourmet, Kitchen - Island, Upgraded Countertops, Walk-in Closet(s), Window Treatments
Hot Water Electric
Heating Heat Pump(s)
Cooling Central A/C, Ceiling Fan(s)
Flooring Hardwood, Carpet, Ceramic Tile
Equipment Built-In Microwave, Dishwasher, Disposal, Dryer, Dryer - Front Loading, Oven - Double, Oven - Wall, Refrigerator, Washer, Washer - Front Loading, Washer/Dryer Stacked, Cooktop
Appliance Built-In Microwave, Dishwasher, Disposal, Dryer, Dryer - Front Loading, Oven - Double, Oven - Wall, Refrigerator, Washer, Washer - Front Loading, Washer/Dryer Stacked, Cooktop
Heat Source Electric
Laundry Upper Floor
Exterior
Parking Features Garage - Rear Entry, Garage Door Opener
Garage Spaces 1.0
Amenities Available Pool - Outdoor, Tot Lots/Playground, Tennis Courts, Common Grounds, Community Center, Jog/Walk Path, Volleyball Courts
Water Access N
View Scenic Vista, Trees/Woods, Other
Accessibility None
Attached Garage 1
Total Parking Spaces 1
Garage Y
Building
Story 3
Sewer Public Sewer
Water Public
Architectural Style Other
Level or Stories 3
Additional Building Above Grade, Below Grade
Structure Type 9'+ Ceilings
New Construction N
Schools
Elementary Schools Steuart W. Weller
Middle Schools Belmont Ridge
High Schools Riverside
School District Loudoun County Public Schools
Others
HOA Fee Include Lawn Maintenance,Management,Parking Fee,Reserve Funds,Road Maintenance,Snow Removal,Trash
Senior Community No
Tax ID 058403188010
Ownership Condominium
Special Listing Condition Standard
Read Less

Bought with Eduardo J Borgen • Samson Properties
GET MORE INFORMATION




