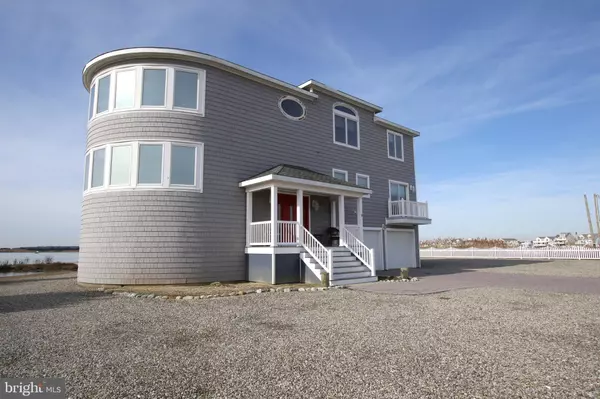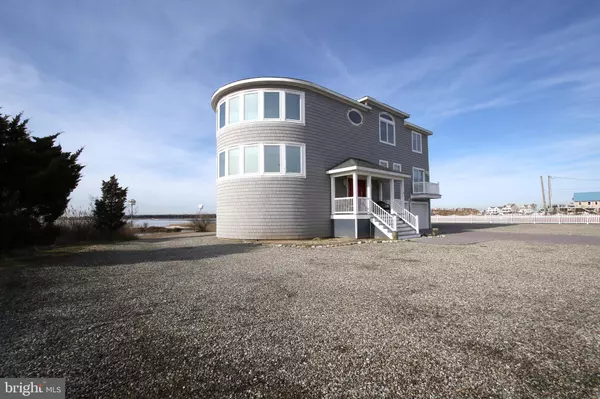For more information regarding the value of a property, please contact us for a free consultation.
1220 S GREEN ST Tuckerton, NJ 08087
Want to know what your home might be worth? Contact us for a FREE valuation!

Our team is ready to help you sell your home for the highest possible price ASAP
Key Details
Sold Price $675,000
Property Type Single Family Home
Sub Type Detached
Listing Status Sold
Purchase Type For Sale
Square Footage 2,800 sqft
Price per Sqft $241
Subdivision Tuckerton Beach
MLS Listing ID NJOC138272
Sold Date 02/08/21
Style Other
Bedrooms 3
Full Baths 2
Half Baths 1
HOA Y/N N
Abv Grd Liv Area 2,800
Originating Board JSMLS
Year Built 2004
Annual Tax Amount $25,167
Tax Year 2018
Lot Size 0.886 Acres
Acres 0.89
Lot Dimensions 93 x 234 72 x 230
Property Description
Views, Views, Views...it can be yours with amazing sunrises and sunsets each and everyday. This custom built home is on an over sized irregular waterfront peninsula with private beach. The dock is 80' long with a 20' T dock giving plenty of rooms for your pleasure crafts and visiting friends. Just think in 10 minutes you can be to LBI and enjoy all the island has to offer.The decks upper and lower are perfect for relaxing or entertaining with family and friends. The sliding glass doors from both floors lead out onto the spacious decks. The inside offers hardwoods and ceramic tile floors, hand painted tile inlays imported from Italy. The second floor living and kitchen area is open floor plan with nothing but windows, the views are spectacular while you dine or watch TV. The second floor has tray ceiling and two sided fireplace for those cozy fall and winter days. The master bedroom and bath are also on this floor with a powder room.,Unfurnished. Please note the taxes are combined with the lot being sold with this property Block 45 Lot 9.
Location
State NJ
County Ocean
Area Tuckerton Boro (21533)
Zoning B3
Rooms
Basement Interior Access, Outside Entrance, Full
Main Level Bedrooms 2
Interior
Interior Features Attic, Entry Level Bedroom, Window Treatments, Breakfast Area, Ceiling Fan(s), WhirlPool/HotTub, Kitchen - Island, Floor Plan - Open, Recessed Lighting, Other, Primary Bath(s), Stall Shower, Walk-in Closet(s)
Hot Water Natural Gas
Heating Programmable Thermostat, Forced Air
Cooling Programmable Thermostat, Central A/C
Flooring Ceramic Tile, Wood
Fireplaces Number 1
Fireplaces Type Double Sided, Free Standing, Gas/Propane
Equipment Cooktop, Dishwasher, Disposal, Oven - Double, Dryer, Oven/Range - Gas, Built-In Microwave, Refrigerator, Oven - Wall, Washer
Furnishings No
Fireplace Y
Window Features Casement,Insulated,Transom
Appliance Cooktop, Dishwasher, Disposal, Oven - Double, Dryer, Oven/Range - Gas, Built-In Microwave, Refrigerator, Oven - Wall, Washer
Heat Source Natural Gas
Exterior
Exterior Feature Deck(s), Porch(es)
Parking Features Garage Door Opener, Oversized
Garage Spaces 2.0
Fence Partially
Water Access Y
View Water, Bay
Roof Type Fiberglass,Shingle
Accessibility None
Porch Deck(s), Porch(es)
Attached Garage 2
Total Parking Spaces 2
Garage Y
Building
Lot Description Additional Lot(s)
Story 3
Sewer Public Sewer
Water Public
Architectural Style Other
Level or Stories 3
Additional Building Above Grade
New Construction N
Schools
Middle Schools Pinelands Regional Jr
High Schools Pinelands Regional H.S.
School District Pinelands Regional Schools
Others
Senior Community No
Tax ID 33-11145-0000-00010, 33-00045-0000-00009
Ownership Fee Simple
SqFt Source Estimated
Acceptable Financing Conventional, FHA
Listing Terms Conventional, FHA
Financing Conventional,FHA
Special Listing Condition Standard
Read Less

Bought with Non Member • Non Subscribing Office
GET MORE INFORMATION




