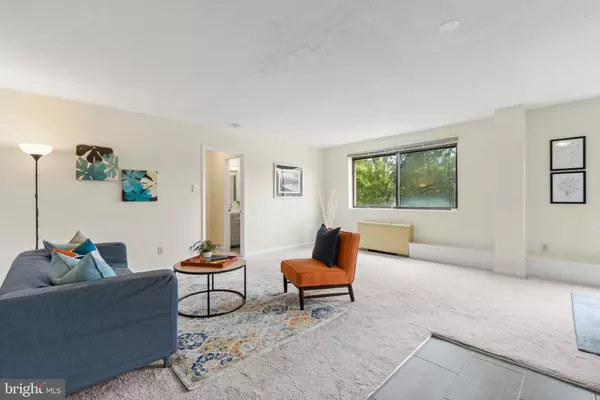For more information regarding the value of a property, please contact us for a free consultation.
3515 WASHINGTON BLVD #416 Arlington, VA 22201
Want to know what your home might be worth? Contact us for a FREE valuation!

Our team is ready to help you sell your home for the highest possible price ASAP
Key Details
Sold Price $305,000
Property Type Condo
Sub Type Condo/Co-op
Listing Status Sold
Purchase Type For Sale
Square Footage 850 sqft
Price per Sqft $358
Subdivision Wentworth Place
MLS Listing ID VAAR182450
Sold Date 07/07/21
Style Unit/Flat
Bedrooms 1
Full Baths 1
Condo Fees $520/mo
HOA Y/N N
Abv Grd Liv Area 850
Originating Board BRIGHT
Year Built 1960
Annual Tax Amount $3,190
Tax Year 2020
Property Description
OPEN THIS SUNDAY FROM 1-3PM!!! **2 Blocks to Metro - Walk to Everything** Welcome home to this 1 bedroom, 1 bathroom condo in Wentworth Place! Experience luxury appointments such as an upgraded bathroom with dual Rainhead showerhead, new appliances, and an incredible amount of square footage for the price. Enjoy an open flow living space from the kitchen, family room and dining room. The kitchen has been updated with a large NEW stainless steel refrigerator (2020), NEW stainless steel dishwasher (2021-not pictured), NEW microwave (2021) and tile flooring. There is a HUGE closet for tons of storage, and it includes a second storage space in the building. Your bathroom is completely remodeled with a new vanity, tile surround shower with dual Rain showerhead and tile flooring. The building offers an outdoor pool, community room, & fitness area AND you are just 2 blocks from the VA square metro, 1 block to Grocery Store & Library, close to Custis Bike Trail AND tons of shopping and restaurants. This is truly a place to LOVE BEING HOME! **2 Unassigned Parking Spaces**Condo fee includes utilities** Pet Friendly under 40 lbs**
Location
State VA
County Arlington
Zoning RA8-18
Rooms
Other Rooms Living Room, Dining Room, Primary Bedroom, Kitchen, Primary Bathroom
Main Level Bedrooms 1
Interior
Interior Features Combination Dining/Living, Floor Plan - Traditional
Hot Water Natural Gas
Heating Forced Air
Cooling Central A/C
Flooring Carpet, Ceramic Tile
Equipment Dishwasher, Disposal, Microwave, Refrigerator, Stainless Steel Appliances, Stove
Appliance Dishwasher, Disposal, Microwave, Refrigerator, Stainless Steel Appliances, Stove
Heat Source Natural Gas
Laundry Common
Exterior
Garage Spaces 2.0
Amenities Available Common Grounds, Elevator, Exercise Room, Extra Storage, Party Room, Pool - Outdoor
Water Access N
View Trees/Woods, Street
Accessibility Elevator
Total Parking Spaces 2
Garage N
Building
Story 1
Unit Features Mid-Rise 5 - 8 Floors
Sewer Public Sewer
Water Public
Architectural Style Unit/Flat
Level or Stories 1
Additional Building Above Grade, Below Grade
New Construction N
Schools
School District Arlington County Public Schools
Others
HOA Fee Include Air Conditioning,Common Area Maintenance,Electricity,Insurance,Lawn Maintenance,Management,Pool(s),Recreation Facility,Reserve Funds,Sewer,Snow Removal,Trash,Water,Gas
Senior Community No
Tax ID 15-084-080
Ownership Condominium
Special Listing Condition Standard
Read Less

Bought with Guy F Golan • Redfin Corporation
GET MORE INFORMATION




