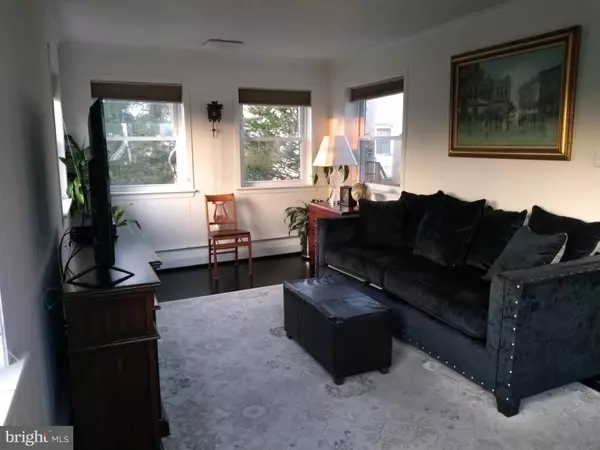For more information regarding the value of a property, please contact us for a free consultation.
1441 JERICHO RD Abington, PA 19001
Want to know what your home might be worth? Contact us for a FREE valuation!

Our team is ready to help you sell your home for the highest possible price ASAP
Key Details
Sold Price $480,000
Property Type Single Family Home
Sub Type Detached
Listing Status Sold
Purchase Type For Sale
Square Footage 2,824 sqft
Price per Sqft $169
Subdivision Highland Farms
MLS Listing ID PAMC645062
Sold Date 05/28/20
Style Colonial
Bedrooms 4
Full Baths 2
Half Baths 1
HOA Y/N N
Abv Grd Liv Area 2,824
Originating Board BRIGHT
Year Built 1921
Annual Tax Amount $8,600
Tax Year 2019
Lot Size 8,978 Sqft
Acres 0.21
Lot Dimensions 60.00 x 150
Property Description
ABSOLUTELY STUNNING CENTER HALL COLONIAL IN PRESTIGIOUS HIGHLAND FARMS !!! This Beauty Offers Spectacular Foyer Entryway, Spacious Living Room w/ Fireplace w/ New Mantle, Recessed Lighting, Crown Molding and Access to Covered Veranda; Large Formal Dining Room w/ Bay Roll-Out Windows, Ultra Modern Kitchen w/ Quartz Countertops, Bamboo Flooring, High End Gas Range, Built in Dishwasher, and Garbage Disposal; Cozy yet Spacious Family Room, Conveniently Placed Office and Well Appointed Powder Room Rounds Out the First Floor. The Second Floor Features Master Bedroom Suite w/ Full Bath, and Walk-In Closet and Three More Generously Sized Bedrooms and Large Hall Bathroom, Plus Laundry Facilities and Large Linen Closet. There is Also a Full Basement and Attached Two Car Garage. Close to Shops andTransportation and Located in the Award Winning Abington School District
Location
State PA
County Montgomery
Area Abington Twp (10630)
Zoning N
Rooms
Other Rooms Living Room, Dining Room, Bedroom 2, Bedroom 4, Kitchen, Basement, Foyer, Bedroom 1, Laundry, Office, Bathroom 1, Bathroom 2, Bathroom 3
Basement Full
Interior
Interior Features Attic, Chair Railings, Crown Moldings, Family Room Off Kitchen, Kitchen - Eat-In, Kitchen - Gourmet, Primary Bath(s), Pantry, Recessed Lighting, Upgraded Countertops
Hot Water Natural Gas
Heating Baseboard - Hot Water
Cooling None
Flooring Hardwood
Fireplaces Number 1
Equipment Built-In Range, Dishwasher, Disposal, Oven - Self Cleaning, Oven/Range - Gas
Fireplace Y
Window Features Insulated,Replacement,Vinyl Clad
Appliance Built-In Range, Dishwasher, Disposal, Oven - Self Cleaning, Oven/Range - Gas
Heat Source Natural Gas
Laundry Upper Floor
Exterior
Parking Features Garage - Front Entry
Garage Spaces 2.0
Utilities Available Cable TV, Natural Gas Available, Sewer Available, Water Available
Water Access N
Roof Type Asphalt,Pitched,Shingle
Street Surface Paved
Accessibility None
Road Frontage Boro/Township
Attached Garage 2
Total Parking Spaces 2
Garage Y
Building
Lot Description Corner, Front Yard, Level
Story 2
Sewer Public Sewer
Water Public
Architectural Style Colonial
Level or Stories 2
Additional Building Above Grade, Below Grade
Structure Type Plaster Walls,Paneled Walls
New Construction N
Schools
Middle Schools Abington Junior High School
High Schools Abington Senior
School District Abington
Others
Pets Allowed Y
Senior Community No
Tax ID 30-00-34316-007
Ownership Fee Simple
SqFt Source Assessor
Acceptable Financing Cash, Conventional, FHA, VA
Horse Property N
Listing Terms Cash, Conventional, FHA, VA
Financing Cash,Conventional,FHA,VA
Special Listing Condition Standard
Pets Allowed No Pet Restrictions
Read Less

Bought with Carol T Mallen • RE/MAX Services
GET MORE INFORMATION




