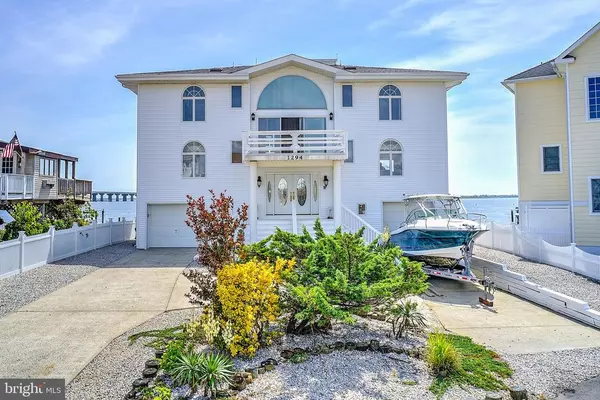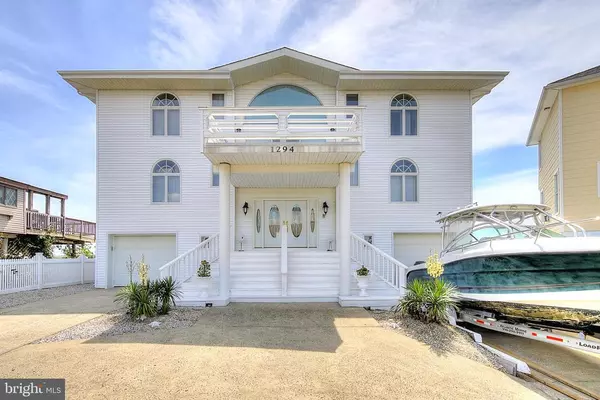For more information regarding the value of a property, please contact us for a free consultation.
1294 JENNIFER LN Manahawkin, NJ 08050
Want to know what your home might be worth? Contact us for a FREE valuation!

Our team is ready to help you sell your home for the highest possible price ASAP
Key Details
Sold Price $1,150,000
Property Type Single Family Home
Sub Type Detached
Listing Status Sold
Purchase Type For Sale
Square Footage 4,258 sqft
Price per Sqft $270
Subdivision Beach Haven West
MLS Listing ID NJOC399138
Sold Date 04/12/21
Style Coastal,Contemporary,Traditional
Bedrooms 5
Full Baths 3
Half Baths 1
HOA Y/N N
Abv Grd Liv Area 4,258
Originating Board BRIGHT
Year Built 1986
Annual Tax Amount $17,496
Tax Year 2020
Lot Dimensions 71.66 x 114.00
Property Description
This iconic timepiece is available for the first time in 35 years! One of the largest homes in Beach Haven West, this sprawling bayfront property is the epitome of 1980's High Glamour. The lucite banisters, ultra modern late 20th century kitchen and baths, and clamshell transoms are only bested by the 180 degree view of the open bay. Complete with 150' private pier (Riparian Grant) including boat lift, over height garage perfect for boat storage, open concept layout, and LOCATION LOCATION LOCATION!!!! Situated at the end of Jennifer Ln, this property sits at the very point of the street at the entry to 3 main lagoon channels. Cul-de-sac living on the bay with room for a pool makes this one of the most unique homes in Beach Haven West; ride bikes in front and wave to the boats from the back decks. Summer has never been more fun - or glamorous!
Location
State NJ
County Ocean
Area Stafford Twp (21531)
Zoning RR2
Direction West
Rooms
Main Level Bedrooms 2
Interior
Interior Features Floor Plan - Open, Primary Bedroom - Bay Front, Recessed Lighting, Walk-in Closet(s)
Hot Water Electric
Heating Baseboard - Hot Water
Cooling Multi Units
Flooring Carpet, Ceramic Tile
Fireplaces Number 1
Fireplaces Type Gas/Propane
Furnishings No
Fireplace Y
Window Features Sliding
Heat Source Natural Gas
Laundry Has Laundry
Exterior
Exterior Feature Deck(s), Balconies- Multiple
Parking Features Garage Door Opener, Inside Access, Oversized
Garage Spaces 8.0
Utilities Available Above Ground
Waterfront Description Private Dock Site,Riparian Grant
Water Access Y
Water Access Desc Private Access,Personal Watercraft (PWC),Swimming Allowed,Canoe/Kayak,Fishing Allowed,Boat - Powered
View Bay, Panoramic, Scenic Vista, Water
Roof Type Shingle
Accessibility None
Porch Deck(s), Balconies- Multiple
Attached Garage 4
Total Parking Spaces 8
Garage Y
Building
Lot Description Bulkheaded, Cul-de-sac, Irregular
Story 3
Foundation Pilings
Sewer Public Sewer
Water Public
Architectural Style Coastal, Contemporary, Traditional
Level or Stories 3
Additional Building Above Grade, Below Grade
New Construction N
Schools
Elementary Schools Stafford
Middle Schools Southern Regional M.S.
School District Stafford Township Public Schools
Others
Pets Allowed Y
Senior Community No
Tax ID 31-00167-00025
Ownership Fee Simple
SqFt Source Assessor
Acceptable Financing Cash, Conventional, FHA, VA
Listing Terms Cash, Conventional, FHA, VA
Financing Cash,Conventional,FHA,VA
Special Listing Condition Standard
Pets Allowed No Pet Restrictions
Read Less

Bought with Edward W Haines • Haines Realty, LLC
GET MORE INFORMATION




