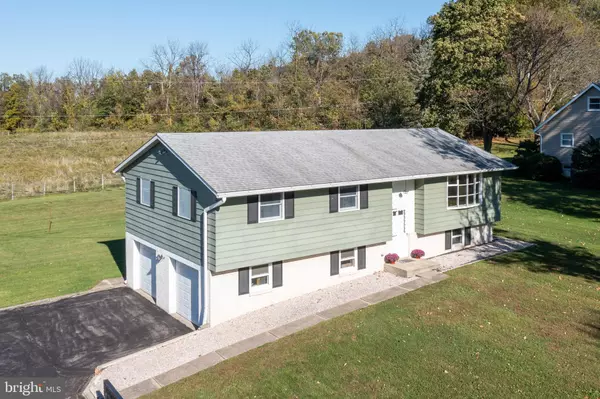For more information regarding the value of a property, please contact us for a free consultation.
4565 N SUNSET DR Coopersburg, PA 18036
Want to know what your home might be worth? Contact us for a FREE valuation!

Our team is ready to help you sell your home for the highest possible price ASAP
Key Details
Sold Price $325,000
Property Type Single Family Home
Sub Type Detached
Listing Status Sold
Purchase Type For Sale
Square Footage 1,634 sqft
Price per Sqft $198
Subdivision None Available
MLS Listing ID PALH2001086
Sold Date 11/11/21
Style Bi-level,Ranch/Rambler
Bedrooms 3
Full Baths 1
Half Baths 2
HOA Y/N N
Abv Grd Liv Area 1,634
Originating Board BRIGHT
Year Built 1969
Annual Tax Amount $3,853
Tax Year 2021
Lot Size 0.459 Acres
Acres 0.46
Lot Dimensions 125.00 x 160.00
Property Description
Peacefully situated on a flat and private lot in the heart of Upper Saucon this Sunset Drive gem will be a lovely place to call home. Enjoy views of hills and nature with plenty of natural light throughout. The main level offers a large living area with bay window, 3 bedrooms and 3 baths (1 full, 2 half), a centrally located kitchen and an office. Truly designed for comfortable living w/ hardwood floors ready to be uncovered for the first time. Move right in and grace this beauty with your personal touch to create the custom space to live in for years to come. Impeccably maintained by the original homeowner, this home’s prime location truly can’t be beat - a country setting on a cul-de-sac yet centrally accessible to everything you need; Southern Lehigh schools, major highways, shopping and parks. Lots more to love with a heated and oversized 2 car garage with individual bay doors. Sheds are included in sale. PLEASE CALL Listing agent today IF YOUR BUYERS ARE SUBMITTING AN OFFER . Thank you.
Location
State PA
County Lehigh
Area Upper Saucon Twp (12322)
Zoning R-1
Rooms
Other Rooms Living Room, Bedroom 2, Bedroom 3, Kitchen, Foyer, Bedroom 1, Study, Full Bath, Half Bath
Main Level Bedrooms 3
Interior
Interior Features Attic, Ceiling Fan(s), Family Room Off Kitchen, Store/Office, Tub Shower, Wood Floors
Hot Water Electric
Heating Radiant, Zoned, Heat Pump(s)
Cooling Central A/C, Heat Pump(s)
Window Features Double Pane,Bay/Bow
Heat Source Electric
Exterior
Parking Features Additional Storage Area, Built In, Garage - Side Entry, Garage - Front Entry, Garage Door Opener, Oversized
Garage Spaces 8.0
Water Access N
View Garden/Lawn, Valley
Roof Type Asphalt
Accessibility None
Attached Garage 2
Total Parking Spaces 8
Garage Y
Building
Story 2
Foundation Slab
Sewer On Site Septic
Water Well
Architectural Style Bi-level, Ranch/Rambler
Level or Stories 2
Additional Building Above Grade, Below Grade
Structure Type Dry Wall
New Construction N
Schools
Elementary Schools Hopewell
Middle Schools Southern Lehigh
High Schools Southern Lehigh Senior
School District Southern Lehigh
Others
Senior Community No
Tax ID 640492543239-00001
Ownership Fee Simple
SqFt Source Assessor
Acceptable Financing Cash, Conventional
Listing Terms Cash, Conventional
Financing Cash,Conventional
Special Listing Condition Standard, Probate Listing
Read Less

Bought with Non Member • Non Subscribing Office
GET MORE INFORMATION




