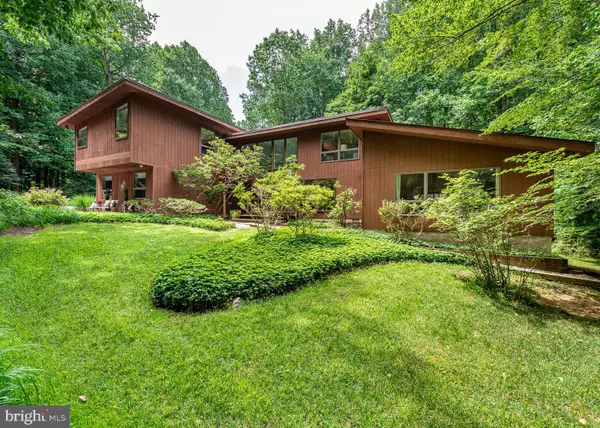For more information regarding the value of a property, please contact us for a free consultation.
7165 DEER VALLEY RD Highland, MD 20777
Want to know what your home might be worth? Contact us for a FREE valuation!

Our team is ready to help you sell your home for the highest possible price ASAP
Key Details
Sold Price $700,000
Property Type Single Family Home
Sub Type Detached
Listing Status Sold
Purchase Type For Sale
Square Footage 4,340 sqft
Price per Sqft $161
Subdivision None Available
MLS Listing ID MDHW281582
Sold Date 08/21/20
Style Contemporary,Ranch/Rambler,Transitional
Bedrooms 4
Full Baths 3
Half Baths 1
HOA Y/N N
Abv Grd Liv Area 4,340
Originating Board BRIGHT
Year Built 1980
Annual Tax Amount $9,712
Tax Year 2019
Lot Size 5.000 Acres
Acres 5.0
Property Description
Custom designed and built contemporary home tucked away in the peace and serenity of 5 acres of woodland. This home offers unprecedented privacy, yet is set up for entertaining large groups with its open concept living and large multilevel deck! Imagine escaping the daily stress of the world by going down the long paved driveway and arriving at a house that seamlessly ties the inside comfort of home with the outside healing powers of nature. This quiet retreat will make you feel like you are on vacation, but is in fact minutes from shopping and dining in Clarksville or Olney, and within commuting distance of Washington DC and Baltimore. The 4330 sf home includes the following features: a large kitchen that opens to a light filled breakfast room and a large multilevel deck backing to the woods; a formal dining room with built in corner cabinet and a floating hutch; large sunken family room with wood burning fire place; main level bedroom suite with full bath and separate entry; heated solarium connected to family room to grow vegetables and fruits year round; upstairs master suite with private balcony, double sinks, soaking tub and updated shower stall; upstairs family den with fireplace; 2 large additional upstairs bedrooms and a full bath; 2 car garage connected to house by a covered breezeway; 5 acres of undisturbed outdoor space; private driveway and landscaping with low maintenance deer resistant perennials.Located in sought after Highland in Howard county, this home is within commuting distance to Washington DC and Baltimore and less than a mile from the Montgomery county border. Close to commuter bus lots and 12 mile commute to Glenmont Metro Station. River Hill HS, Lime Kiln MS, Dayton Oaks ES. No HOA.
Location
State MD
County Howard
Zoning RRDEO
Direction Northeast
Rooms
Other Rooms Dining Room, Primary Bedroom, Bedroom 3, Bedroom 4, Kitchen, Family Room, Den, Basement, Foyer, In-Law/auPair/Suite, Laundry, Solarium, Bathroom 3, Primary Bathroom, Full Bath, Half Bath
Basement Outside Entrance, Unfinished
Main Level Bedrooms 1
Interior
Interior Features Breakfast Area, Built-Ins, Carpet, Ceiling Fan(s), Combination Kitchen/Dining, Dining Area, Entry Level Bedroom, Floor Plan - Open, Formal/Separate Dining Room, Kitchen - Eat-In, Kitchen - Island, Primary Bath(s), Pantry, Recessed Lighting, Skylight(s), Stall Shower, Upgraded Countertops, Walk-in Closet(s)
Hot Water 60+ Gallon Tank
Heating Heat Pump(s)
Cooling Central A/C
Flooring Ceramic Tile, Carpet, Vinyl
Fireplaces Number 2
Fireplaces Type Wood
Equipment Built-In Microwave, Cooktop, Cooktop - Down Draft, Dishwasher, Dryer - Electric, Oven - Wall, Refrigerator, Washer, Water Heater
Fireplace Y
Window Features Green House,Casement
Appliance Built-In Microwave, Cooktop, Cooktop - Down Draft, Dishwasher, Dryer - Electric, Oven - Wall, Refrigerator, Washer, Water Heater
Heat Source Electric
Laundry Main Floor
Exterior
Exterior Feature Balcony, Deck(s)
Parking Features Additional Storage Area, Garage - Front Entry
Garage Spaces 12.0
Utilities Available Fiber Optics Available, Cable TV Available
Water Access N
View Trees/Woods
Roof Type Architectural Shingle
Street Surface Black Top,Paved
Accessibility 2+ Access Exits
Porch Balcony, Deck(s)
Road Frontage Private
Total Parking Spaces 12
Garage Y
Building
Lot Description Backs to Trees, Flag, Private, Trees/Wooded
Story 2
Sewer On Site Septic
Water Well
Architectural Style Contemporary, Ranch/Rambler, Transitional
Level or Stories 2
Additional Building Above Grade, Below Grade
Structure Type Dry Wall,Cathedral Ceilings,Vaulted Ceilings
New Construction N
Schools
Elementary Schools Dayton Oaks
Middle Schools Lime Kiln
High Schools River Hill
School District Howard County Public School System
Others
Senior Community No
Tax ID 1405387361
Ownership Fee Simple
SqFt Source Assessor
Security Features Smoke Detector
Acceptable Financing Cash, Conventional, FHA, VA
Listing Terms Cash, Conventional, FHA, VA
Financing Cash,Conventional,FHA,VA
Special Listing Condition Standard
Read Less

Bought with Yiqun Cen • Evergreen Properties
GET MORE INFORMATION




