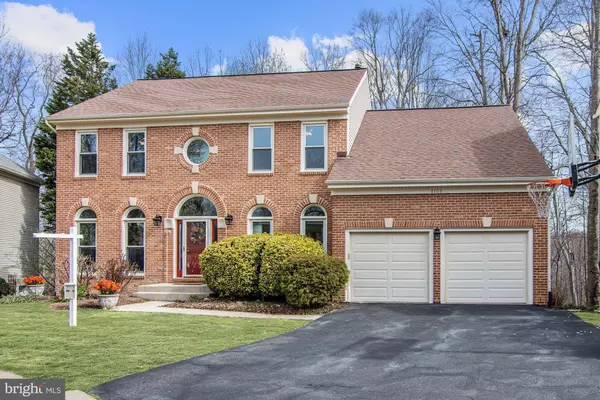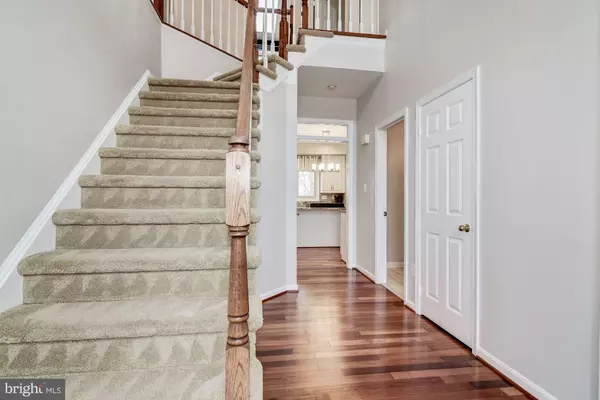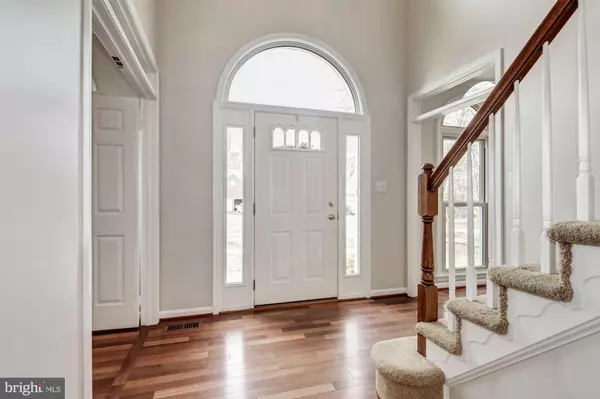For more information regarding the value of a property, please contact us for a free consultation.
8106 DEERCREEK PL Springfield, VA 22153
Want to know what your home might be worth? Contact us for a FREE valuation!

Our team is ready to help you sell your home for the highest possible price ASAP
Key Details
Sold Price $760,000
Property Type Single Family Home
Sub Type Detached
Listing Status Sold
Purchase Type For Sale
Square Footage 2,722 sqft
Price per Sqft $279
Subdivision Springfield Glen
MLS Listing ID VAFX1118048
Sold Date 05/11/20
Style Colonial
Bedrooms 4
Full Baths 2
Half Baths 1
HOA Fees $55/mo
HOA Y/N Y
Abv Grd Liv Area 2,722
Originating Board BRIGHT
Year Built 1990
Annual Tax Amount $7,865
Tax Year 2020
Lot Size 8,482 Sqft
Acres 0.19
Property Description
PRICE JUST REDUCED $10,000***FOR A VIRTUAL OPEN HOUSE GO TO http://spws.homevisit.com/mls/289821 AND SCROLL DOWN TO 3D SPACE TO WALKTHROUGH THE HOME VIRTUALLY**For Social Distancing touring will be one group at a time-Beautiful home backing to walking trail and Pohick Creek!**You will love the view from the deck! **Brick Front at the end of Cul-de-sac**Hardwood floors throughout living room, dining room, kitchen, foyer, and main level study**Neutral carpet upstairs new in 2016 (all just professionally cleaned)**All white kitchen cabinets with granite counters (new 2016) & large farmhouse sink**Large center island w/Jenn Air cook-top (new 2016)**Samsung French Door Fridge (new 2016), Wall oven, built in microwave, recessed lighting, pantry this kitchen has it all (Note: Wall oven & ice-maker "as-is")**Huge window above sink overlooks woods/trail/creek**Good size breakfast area**Mud room w/Laundry main level-**Family room w/brick front gas fireplace, vaulted ceiling w/ceiling fan, light of windows, & French Doors to deck**Bright good size living room w/Hardwoods & Floor to Ceiling Windows**Main level front study great for teleworking from home**Upstairs includes 4 good sized bedrooms all with ceiling fans & good size closets**Owner Suite includes tray ceiling**Master bath includes updated HEATED tile floor w/programmable thermostat, double vanity, large walk-in shower, huge soaking tub w/jets, & skylight-2 Master closets, one is a walk-in**Hall Bath Also Has Skylight and is updated with double vanity, tub, tile work, flooring, etc**The walkout lower level is unfinished but is the full area of the house (except under garage)**There is a rough-in for future bathroom, & full-size window to add a future 5th bedroom**Home has gas heat-HVAC updated 5/2011 w/WHOLE HOUSE ULTRAVIOLET LIGHT SYSTEM TO KILL STUFF IN THE AIR DUCTS**Water Heater Updated 4/2012**Updated Triple Pane Windows**New Roof, Siding, & Gutters, approx 2008**Whole house generator feed installed (you just need to hook up a generator to it)**Located in West Springfield High School Pyramid including Hunt Valley ES and Irving MS-Commuter park & ride just up Gambrill Rd, with access to Fairfax County Pkwy with the Franconia/Springfield Metro and HOT lane access just 4 lights away***OFFERS REVIEWED AS THEY COME IN
Location
State VA
County Fairfax
Zoning 302
Direction Southwest
Rooms
Other Rooms Living Room, Dining Room, Primary Bedroom, Bedroom 2, Bedroom 3, Bedroom 4, Kitchen, Family Room, Basement, Study, Bathroom 2, Primary Bathroom
Basement Daylight, Partial, Daylight, Full, Rough Bath Plumb, Walkout Level, Unfinished, Space For Rooms, Windows
Interior
Interior Features Breakfast Area, Ceiling Fan(s), Family Room Off Kitchen, Floor Plan - Open, Formal/Separate Dining Room
Hot Water Natural Gas
Heating Forced Air
Cooling Central A/C
Flooring Carpet, Hardwood
Fireplaces Number 1
Fireplaces Type Fireplace - Glass Doors, Mantel(s), Brick
Fireplace Y
Heat Source Natural Gas
Laundry Main Floor, Washer In Unit, Dryer In Unit
Exterior
Parking Features Garage - Front Entry, Garage Door Opener, Additional Storage Area
Garage Spaces 4.0
Amenities Available None
Water Access N
View Water, Trees/Woods
Roof Type Shingle
Accessibility None
Attached Garage 2
Total Parking Spaces 4
Garage Y
Building
Lot Description Backs to Trees, Backs - Parkland, Cul-de-sac, Trees/Wooded
Story 3+
Sewer Public Sewer
Water Public
Architectural Style Colonial
Level or Stories 3+
Additional Building Above Grade, Below Grade
Structure Type 9'+ Ceilings,Dry Wall,High,Vaulted Ceilings,Tray Ceilings
New Construction N
Schools
Elementary Schools Hunt Valley
Middle Schools Irving
High Schools West Springfield
School District Fairfax County Public Schools
Others
HOA Fee Include Trash,Snow Removal,Common Area Maintenance
Senior Community No
Tax ID 0894 24 0018
Ownership Fee Simple
SqFt Source Assessor
Acceptable Financing Cash, Conventional, FHA, VA
Listing Terms Cash, Conventional, FHA, VA
Financing Cash,Conventional,FHA,VA
Special Listing Condition Standard
Read Less

Bought with Elizabeth Paget • KW United
GET MORE INFORMATION




