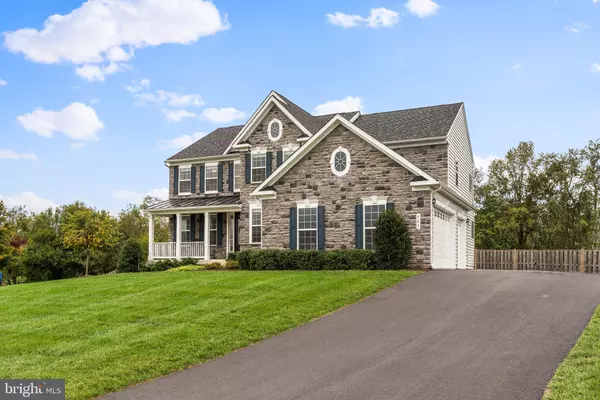For more information regarding the value of a property, please contact us for a free consultation.
765 MCGUIRE CIR Berryville, VA 22611
Want to know what your home might be worth? Contact us for a FREE valuation!

Our team is ready to help you sell your home for the highest possible price ASAP
Key Details
Sold Price $795,500
Property Type Single Family Home
Sub Type Detached
Listing Status Sold
Purchase Type For Sale
Square Footage 5,570 sqft
Price per Sqft $142
Subdivision Berryville Glen
MLS Listing ID VACL2000009
Sold Date 12/08/21
Style Colonial
Bedrooms 6
Full Baths 4
Half Baths 1
HOA Fees $65/mo
HOA Y/N Y
Abv Grd Liv Area 4,172
Originating Board BRIGHT
Year Built 2017
Annual Tax Amount $5,942
Tax Year 2021
Lot Size 0.781 Acres
Acres 0.78
Property Description
Did someone say Pool?! Why wait for over a year+ to have your pool installed for way over market value, when you can move into this gorgeous home and start planning your pool parties right away! In addition to the pool, this house was built like the model home, with over $250,000 upgrades offered from the builder! Upgrades to include, 10 ft ceilings on main level, 9 ft ceilings in the basement. Bump-outs in the family room, bedroom and basement recreation room. Gorgeous Sunroom which overlooks your fenced-in, private pool and farm views. GORGEOUS stone front and they added the 3rd car over-sized, garage option which is side loading with a built-in basketball hoop! Tray and Coffered ceilings in so many rooms, talk about luxury. Upgraded, gourmet kitchen to include, upgraded granite, professional GE, stainless steel appliances and backsplash with a spacious kitchen island for snackin' and chattin'. Up next, the primary exquisite suite, with a 2 sided fireplace, tray ceilings and sitting area. The primary on-suite bathroom has a jetted tub, separate, oversized shower, upgraded fixtures and double vanities! Did I mention that there are 5 bedrooms upstairs? Such a luxury and rare option, that you don't see much of it at all. There are 2 extra full bathrooms upstairs as well! As you head downstairs to your finished, entertaining basement, you will see that it has been pre-wired for surround sound, for movie and game nights! There is the legal, 6th bedroom with a full bathroom with a storage room. This Vanderbilt II model, which is situated on a little under 1 acre is something to see in person! Going live this Saturday the 16th, with showings starting at 12:00PM...Come check out this beauty and be in my Thanksgiving to host dinner and make more memories!
Location
State VA
County Clarke
Zoning DR1
Rooms
Other Rooms Living Room, Dining Room, Primary Bedroom, Bedroom 2, Bedroom 3, Bedroom 4, Bedroom 5, Kitchen, Family Room, Sun/Florida Room, Laundry, Office, Recreation Room, Bedroom 6, Bathroom 2, Bathroom 3, Bonus Room, Primary Bathroom, Full Bath
Basement Fully Finished, Connecting Stairway, Heated, Outside Entrance, Rear Entrance, Space For Rooms, Sump Pump, Walkout Stairs, Windows
Interior
Interior Features Combination Kitchen/Living, Primary Bath(s), Recessed Lighting, Breakfast Area, Built-Ins, Butlers Pantry, Carpet, Ceiling Fan(s), Chair Railings, Crown Moldings, Dining Area, Double/Dual Staircase, Family Room Off Kitchen, Formal/Separate Dining Room, Kitchen - Table Space, Kitchen - Island, Pantry, Soaking Tub, Stall Shower, Store/Office, Wainscotting, Walk-in Closet(s), Wood Floors
Hot Water Natural Gas
Heating Forced Air
Cooling Central A/C
Flooring Hardwood, Luxury Vinyl Plank, Partially Carpeted, Wood
Fireplaces Number 2
Fireplaces Type Mantel(s), Insert
Equipment Washer/Dryer Hookups Only, Disposal, Oven/Range - Electric, Dishwasher, Refrigerator, Microwave, Oven - Wall, Cooktop
Furnishings No
Fireplace Y
Window Features Low-E,Screens,Double Pane
Appliance Washer/Dryer Hookups Only, Disposal, Oven/Range - Electric, Dishwasher, Refrigerator, Microwave, Oven - Wall, Cooktop
Heat Source Natural Gas
Laundry Main Floor, Dryer In Unit, Washer In Unit
Exterior
Exterior Feature Porch(es)
Parking Features Garage Door Opener, Garage - Side Entry, Built In
Garage Spaces 8.0
Fence Fully
Pool In Ground, Filtered
Water Access N
Accessibility None
Porch Porch(es)
Road Frontage Public, City/County
Attached Garage 3
Total Parking Spaces 8
Garage Y
Building
Lot Description Backs to Trees, Cleared, Rear Yard
Story 3
Foundation Concrete Perimeter
Sewer Public Sewer
Water Public
Architectural Style Colonial
Level or Stories 3
Additional Building Above Grade, Below Grade
Structure Type 9'+ Ceilings
New Construction N
Schools
High Schools Clarke County
School District Clarke County Public Schools
Others
Senior Community No
Tax ID 14C--1-14
Ownership Fee Simple
SqFt Source Estimated
Security Features Carbon Monoxide Detector(s),Smoke Detector,Motion Detectors,Security System
Acceptable Financing Cash, Conventional, FHA, USDA, VA
Horse Property N
Listing Terms Cash, Conventional, FHA, USDA, VA
Financing Cash,Conventional,FHA,USDA,VA
Special Listing Condition Standard
Read Less

Bought with Hunju Victoria Evangeliou • Redfin Corporation
GET MORE INFORMATION




