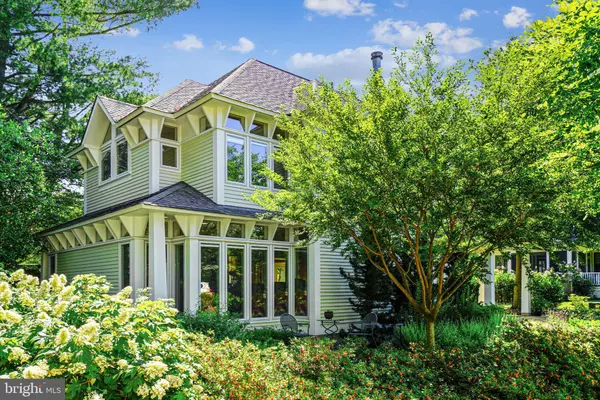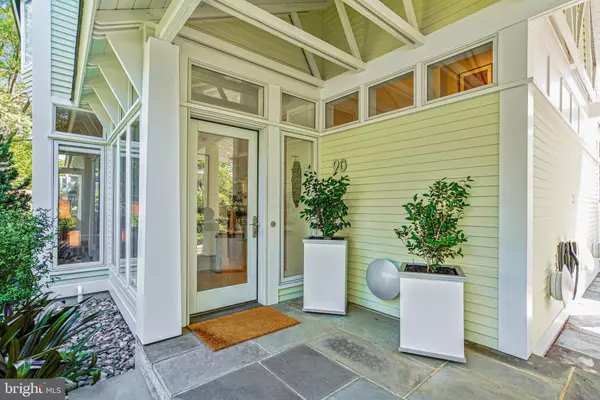For more information regarding the value of a property, please contact us for a free consultation.
90 QUARTER LANDING RD Annapolis, MD 21403
Want to know what your home might be worth? Contact us for a FREE valuation!

Our team is ready to help you sell your home for the highest possible price ASAP
Key Details
Sold Price $1,735,000
Property Type Single Family Home
Sub Type Detached
Listing Status Sold
Purchase Type For Sale
Square Footage 3,200 sqft
Price per Sqft $542
Subdivision None Available
MLS Listing ID MDAA438698
Sold Date 10/30/20
Style Contemporary
Bedrooms 3
Full Baths 3
Half Baths 1
HOA Fees $85/mo
HOA Y/N Y
Abv Grd Liv Area 2,400
Originating Board BRIGHT
Year Built 1998
Annual Tax Amount $15,644
Tax Year 2019
Lot Size 5,840 Sqft
Acres 0.13
Property Description
Rarely available Architectural Gem in one of Eastport's most desired locations. This remarkable house is one of seven in a private enclave of architect-designed homes on Spa Creek, about a half mile upstream from the Sixth Street bridge and the Naval Academy. The residents in this serene community share a landscaped waterfront with boathouse, seven deep water slips, and a 167' bulkhead. With about 2400 above grade square feet, this one-of-kind home displays all the skill and attention of locally renowned builder Charlie Berliner. Delight yourself with the exquisite details around every corner -- open and airy design, flooded with natural light and views of Spa Creek through mature trees. The home is "Industrial Modern" highlighted by angular surfaces, concrete, metals, and built-ins throughout this uniquely stylish home.The main floor's open plan is perfect for entertaining with a pass-through bar connecting the living room and dining room to the kitchen -- perfect for socializing with the chef while preparing a gourmet meal in the thoughtfully designed cooking area. A spacious butler's pantry provides plenty of glass and beverage storage, two U-Line wine refrigerators, and a U-Line beverage center. The spacious master suite on the second floor includes a sumptuous walk-in shower, and a spectacular walk-in closet. The second floor office has a built-in desk, bookcases, and entertainment center and can even serve as a second guest room. The third-floor guest suite offers privacy and lovely views of the surrounding neighborhood. The front flagstone patio provides pleasant water views and a soothing fountain frequently visited by birds, while the back-flagstone terrace boasts a private setting for dining or relaxing in the hot tub. Spacious, well lit basement was used by the original owners as an artist studio and now provides a woodworker's paradise for the current owners, along with plenty of storage. See August 26, Washington Post for a great story about Eastport. PLEASE CLICK CAMERA ICON OR VIRTUAL TOUR AT TOP OF PAGE FOR INTERACTIVE FLOOR PLAN.
Location
State MD
County Anne Arundel
Zoning R2
Direction Southeast
Rooms
Other Rooms Living Room, Dining Room, Primary Bedroom, Bedroom 2, Kitchen, Basement, Foyer, Bedroom 1, Storage Room, Bathroom 2, Bathroom 3, Primary Bathroom
Basement Connecting Stairway, Daylight, Full, Heated, Improved, Interior Access, Space For Rooms, Unfinished
Interior
Interior Features Bar, Built-Ins, Butlers Pantry, Carpet, Central Vacuum, Dining Area, Floor Plan - Open, Kitchen - Gourmet, Primary Bath(s), Pantry, Sprinkler System, Upgraded Countertops, Walk-in Closet(s), Window Treatments, Wine Storage, Wood Floors
Hot Water Electric
Heating Heat Pump(s)
Cooling Central A/C
Flooring Hardwood
Fireplaces Number 1
Fireplaces Type Gas/Propane, Screen
Equipment Built-In Microwave, Central Vacuum, Dishwasher, Disposal, Dryer, Exhaust Fan, Extra Refrigerator/Freezer, Oven - Single, Range Hood, Refrigerator, Six Burner Stove, Washer, Water Heater
Fireplace Y
Appliance Built-In Microwave, Central Vacuum, Dishwasher, Disposal, Dryer, Exhaust Fan, Extra Refrigerator/Freezer, Oven - Single, Range Hood, Refrigerator, Six Burner Stove, Washer, Water Heater
Heat Source Electric
Laundry Upper Floor
Exterior
Exterior Feature Patio(s)
Parking Features Garage - Front Entry, Other
Garage Spaces 4.0
Fence Board, Partially
Amenities Available Boat Dock/Slip, Common Grounds, Pier/Dock
Water Access Y
Water Access Desc Boat - Powered,Private Access,Sail,Canoe/Kayak
View Limited, Water
Roof Type Shingle
Accessibility None
Porch Patio(s)
Total Parking Spaces 4
Garage Y
Building
Story 2.5
Sewer Public Sewer
Water Public
Architectural Style Contemporary
Level or Stories 2.5
Additional Building Above Grade, Below Grade
New Construction N
Schools
School District Anne Arundel County Public Schools
Others
HOA Fee Include Common Area Maintenance,Pier/Dock Maintenance
Senior Community No
Tax ID 020670190097898
Ownership Fee Simple
SqFt Source Assessor
Acceptable Financing Cash, Conventional
Horse Property N
Listing Terms Cash, Conventional
Financing Cash,Conventional
Special Listing Condition Standard
Read Less

Bought with Berna Kimber • Redfin Corp
GET MORE INFORMATION




