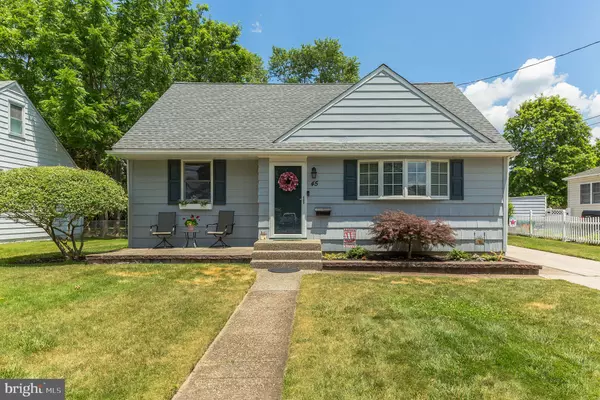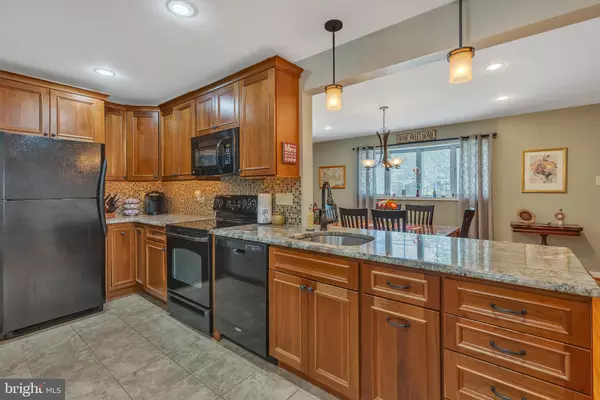For more information regarding the value of a property, please contact us for a free consultation.
45 WARD AVE Audubon, NJ 08106
Want to know what your home might be worth? Contact us for a FREE valuation!

Our team is ready to help you sell your home for the highest possible price ASAP
Key Details
Sold Price $275,000
Property Type Single Family Home
Sub Type Detached
Listing Status Sold
Purchase Type For Sale
Square Footage 1,714 sqft
Price per Sqft $160
Subdivision None Available
MLS Listing ID NJCD396292
Sold Date 08/24/20
Style Cape Cod
Bedrooms 4
Full Baths 1
Half Baths 1
HOA Y/N N
Abv Grd Liv Area 1,714
Originating Board BRIGHT
Year Built 1953
Annual Tax Amount $7,184
Tax Year 2019
Lot Size 8,100 Sqft
Acres 0.19
Lot Dimensions 60.00 x 135.00
Property Description
This turn-key home will surely be one of your favorites in town. This 4 bedroom, 2 bathroom home has everything a family could ask for. Newly renovated features include a massive kitchen and breakfast area with granite counter tops, appliance package, and an open floor plan to connect the kitchen, dining room , and rear family room. The Family room addition creates a perfect area for large gatherings equipped with recessed lighting, ceiling fans, and an exterior access to a wonderfully landscaped rear yard. There are two bedrooms on the first floor with one currently being used as an office as well as one full and one half bathroom. The second floor offers two spacious bedrooms with a vanity and sink for shared use between bedrooms. The washer and dryer is also located on the main floor. Ample driveway parking also incorporates a side entrance doorway. Efficient central air and heat complete this ready to own home as well as a NEW ROOF as of 6/22/2020 to welcome new owners with a worry free experience. Just minutes away from local Patco stations to Philadelphia, Haddon Avenue business district shopping and dining, and less than an hour from the closest beach!
Location
State NJ
County Camden
Area Audubon Boro (20401)
Zoning R
Rooms
Main Level Bedrooms 2
Interior
Interior Features Breakfast Area, Built-Ins, Dining Area, Family Room Off Kitchen, Floor Plan - Open, Kitchen - Island, Pantry, Upgraded Countertops
Hot Water Natural Gas
Heating Heat Pump(s)
Cooling Central A/C
Heat Source Natural Gas
Exterior
Garage Spaces 3.0
Water Access N
Roof Type Architectural Shingle
Accessibility 32\"+ wide Doors
Total Parking Spaces 3
Garage N
Building
Story 2
Sewer Public Sewer
Water Public
Architectural Style Cape Cod
Level or Stories 2
Additional Building Above Grade, Below Grade
New Construction N
Schools
School District Audubon Public Schools
Others
Pets Allowed Y
Senior Community No
Tax ID 01-00114 01-00012
Ownership Fee Simple
SqFt Source Assessor
Special Listing Condition Standard
Pets Description No Pet Restrictions
Read Less

Bought with Candace H Lowden • Century 21 Alliance-Cherry Hill
GET MORE INFORMATION




