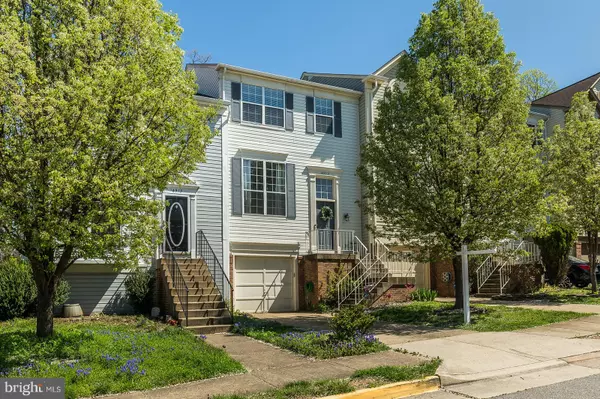For more information regarding the value of a property, please contact us for a free consultation.
16917 JED FOREST LN Woodbridge, VA 22191
Want to know what your home might be worth? Contact us for a FREE valuation!

Our team is ready to help you sell your home for the highest possible price ASAP
Key Details
Sold Price $315,000
Property Type Townhouse
Sub Type Interior Row/Townhouse
Listing Status Sold
Purchase Type For Sale
Square Footage 1,925 sqft
Price per Sqft $163
Subdivision River Oaks
MLS Listing ID VAPW490900
Sold Date 04/30/20
Style Traditional
Bedrooms 2
Full Baths 2
Half Baths 2
HOA Fees $96/mo
HOA Y/N Y
Abv Grd Liv Area 1,440
Originating Board BRIGHT
Year Built 1992
Annual Tax Amount $3,261
Tax Year 2020
Lot Size 1,660 Sqft
Acres 0.04
Property Description
The amazing community of River Oaks is awaiting their newest neighbor and we hope it is you! This fully finished 3 story townhome offers the best of everything. Room for work and play with a large rec room in the basement, featuring a gas fireplace and room for office space. Walking through the front door you will be greeted with an open floor plan, large family room, updated flooring along with open concept kitchen w/ space for your table. Nice sized deck off the eat in kitchen for grilling, entertaining or enjoying a cup of your favorite beverage. Top floor is has two very large bedrooms each with their own private baths and closets. Master bath has large soaking tub and double vanity. HOA offers: POOL, DOG PARK, SNOW/TRASH REMOVAL AND NEIGHBORHOOD SECURITY.
Location
State VA
County Prince William
Zoning R6
Rooms
Other Rooms Living Room, Dining Room, Primary Bedroom, Bedroom 2, Kitchen, Family Room, Basement, Foyer, Laundry, Utility Room, Primary Bathroom, Full Bath, Half Bath
Basement Full
Interior
Interior Features Carpet, Ceiling Fan(s), Dining Area, Floor Plan - Traditional, Kitchen - Table Space, Primary Bath(s), Soaking Tub, Tub Shower, Wood Floors
Heating Programmable Thermostat
Cooling Ceiling Fan(s), Central A/C, Programmable Thermostat
Fireplaces Number 1
Equipment Built-In Microwave, Built-In Range, Dishwasher, Disposal, Dryer, Icemaker, Oven - Single, Refrigerator, Washer, Water Heater
Fireplace Y
Appliance Built-In Microwave, Built-In Range, Dishwasher, Disposal, Dryer, Icemaker, Oven - Single, Refrigerator, Washer, Water Heater
Heat Source Natural Gas
Laundry Upper Floor
Exterior
Parking Features Additional Storage Area, Garage - Front Entry, Garage Door Opener, Inside Access
Garage Spaces 1.0
Fence Fully, Privacy, Rear, Wood
Amenities Available Club House, Pool - Outdoor, Security, Other
Water Access N
Accessibility None
Attached Garage 1
Total Parking Spaces 1
Garage Y
Building
Story 3+
Sewer Public Sewer
Water Public
Architectural Style Traditional
Level or Stories 3+
Additional Building Above Grade, Below Grade
New Construction N
Schools
School District Prince William County Public Schools
Others
HOA Fee Include All Ground Fee,Common Area Maintenance,Pool(s),Snow Removal,Trash,Other
Senior Community No
Tax ID 8289-68-8698
Ownership Fee Simple
SqFt Source Estimated
Security Features 24 hour security,Security System,Smoke Detector
Acceptable Financing Cash, Conventional, FHA, VA
Listing Terms Cash, Conventional, FHA, VA
Financing Cash,Conventional,FHA,VA
Special Listing Condition Standard
Read Less

Bought with Kathleen A Thompson • Berkshire Hathaway HomeServices PenFed Realty
GET MORE INFORMATION




