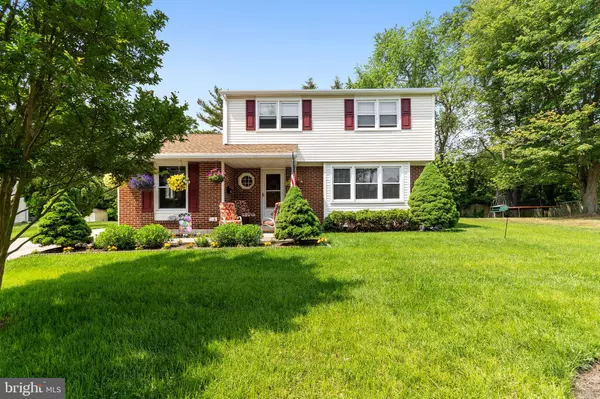For more information regarding the value of a property, please contact us for a free consultation.
110 HILLSIDE RD Stratford, NJ 08084
Want to know what your home might be worth? Contact us for a FREE valuation!

Our team is ready to help you sell your home for the highest possible price ASAP
Key Details
Sold Price $290,000
Property Type Single Family Home
Sub Type Detached
Listing Status Sold
Purchase Type For Sale
Square Footage 1,660 sqft
Price per Sqft $174
Subdivision Laurel Mills
MLS Listing ID NJCD420846
Sold Date 07/14/21
Style Cape Cod
Bedrooms 4
Full Baths 1
Half Baths 1
HOA Y/N N
Abv Grd Liv Area 1,660
Originating Board BRIGHT
Year Built 1960
Annual Tax Amount $7,274
Tax Year 2020
Lot Dimensions 78.00 x 116.00
Property Description
Come see this one in person! Situated at the beginning of a cul de sac this quiet street offers plenty of peace and quiet. Out front you're greeted with a well manicured landscape package, and a 2 year young roof. Let's check out the inside next. Upon entering the home you're welcomed with gleaming hardwood floors extending thru the whole main level minus the family room. Off to your left you will find the spacious family room providing plenty of natural lighting. Over to our right is the living room also featuring tons of natural lighting. Next up is the rear of the home offering a new kitchen. The kitchen is open to the dining area as well. Inside the kitchen you're offered new appliances, cabinetry, granite counter, and tile backsplash. Completing the main level you will find the powder room and laundry room. Now let's head upstairs. Here you will find 4 generous sized bedrooms, including the master. The bathroom has also been updated as well. Out back you will find plenty of room to entertain. Along with a workshop and shed for added storage. Sellers are also offering a 1 year home warranty.
Location
State NJ
County Camden
Area Stratford Boro (20432)
Zoning RES
Interior
Hot Water Natural Gas
Heating Forced Air
Cooling Central A/C, Ceiling Fan(s)
Furnishings No
Heat Source Natural Gas
Exterior
Garage Spaces 3.0
Water Access N
Accessibility None
Total Parking Spaces 3
Garage N
Building
Story 2
Sewer Public Sewer
Water Public
Architectural Style Cape Cod
Level or Stories 2
Additional Building Above Grade, Below Grade
New Construction N
Schools
School District Sterling High
Others
Pets Allowed Y
Senior Community No
Tax ID 32-00088-00005
Ownership Fee Simple
SqFt Source Assessor
Acceptable Financing FHA, Cash, Conventional
Listing Terms FHA, Cash, Conventional
Financing FHA,Cash,Conventional
Special Listing Condition Standard
Pets Allowed No Pet Restrictions
Read Less

Bought with William J Bittner Jr. • Coldwell Banker Realty
GET MORE INFORMATION




