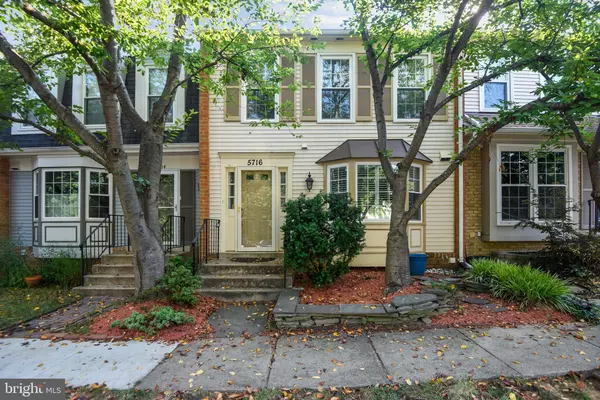For more information regarding the value of a property, please contact us for a free consultation.
5716 GLADDEN CT Alexandria, VA 22303
Want to know what your home might be worth? Contact us for a FREE valuation!

Our team is ready to help you sell your home for the highest possible price ASAP
Key Details
Sold Price $500,000
Property Type Townhouse
Sub Type Interior Row/Townhouse
Listing Status Sold
Purchase Type For Sale
Square Footage 1,688 sqft
Price per Sqft $296
Subdivision Loftridge
MLS Listing ID VAFX2010244
Sold Date 09/02/21
Style Colonial
Bedrooms 3
Full Baths 2
Half Baths 2
HOA Fees $86/qua
HOA Y/N Y
Abv Grd Liv Area 1,388
Originating Board BRIGHT
Year Built 1985
Annual Tax Amount $5,320
Tax Year 2021
Lot Size 1,480 Sqft
Acres 0.03
Property Description
Hidden gem tucked away in a quiet and secluded enclave of pretty townhomes. This one is bright and fresh and ready for a bright and fresh new owner! Exceptionally well cared for 3 bedroom, 2.55 bath 3 level townhouse offers a ton of bang for your buck! Enter the main level and into the roomy front facing kitchen with HUGE window letting all the sunshine in! Nice neutral Pergo laminate flooring grace the cavernous main level living room and adjoining dining area (with cool pendant lighting), On trend wood shutters allow for just the right mix of privacy and light. The upper level offers 3 bedroom including primary with en suite bath, 2 good sized secondary bedrooms - 1 with extensive built-in shelving. The lower level of this home features LVP flooring, an enormous rec room with fireplace, a storage/laundry room and a convenient powder room. Enjoy a quiet evening on the large rear deck. Sidle down groovy spiral staircase to the low maintenance slate and planter boxed patio area (also accessible from the aforementioned rec room). Conveniently located between 2-COUNT 'EM- 2 Metro stations and a short distance to Old Town Alexandria, Kingstowne, I495, Fort Belvoir, The Pentagon...The list goes on! Don't sit on this one. Houses like this go pretty fast these days. This sale is subject to 1031 Tax Exchange - no cost or liability to buyer - just paperwork. Thanks!
Location
State VA
County Fairfax
Zoning 150
Rooms
Other Rooms Living Room, Dining Room, Primary Bedroom, Bedroom 2, Bedroom 3, Kitchen, Recreation Room, Storage Room
Basement Improved, Full, Interior Access, Outside Entrance, Walkout Level
Interior
Interior Features Built-Ins, Carpet, Ceiling Fan(s), Dining Area, Floor Plan - Traditional, Kitchen - Eat-In, Primary Bath(s)
Hot Water Electric
Heating Heat Pump(s)
Cooling Central A/C, Ceiling Fan(s), Heat Pump(s)
Flooring Carpet, Concrete, Laminated, Vinyl
Fireplaces Number 1
Fireplaces Type Mantel(s), Wood
Equipment Dishwasher, Disposal, Dryer, Exhaust Fan, Oven/Range - Electric, Refrigerator, Washer
Furnishings No
Fireplace Y
Appliance Dishwasher, Disposal, Dryer, Exhaust Fan, Oven/Range - Electric, Refrigerator, Washer
Heat Source Electric
Laundry Dryer In Unit, Lower Floor, Washer In Unit
Exterior
Exterior Feature Patio(s), Deck(s)
Parking On Site 1
Amenities Available Common Grounds, Tot Lots/Playground
Water Access N
Roof Type Asphalt
Accessibility None
Porch Patio(s), Deck(s)
Garage N
Building
Story 3
Sewer Public Sewer
Water Public
Architectural Style Colonial
Level or Stories 3
Additional Building Above Grade, Below Grade
New Construction N
Schools
Elementary Schools Clermont
Middle Schools Twain
High Schools Edison
School District Fairfax County Public Schools
Others
Senior Community No
Tax ID 0822 21 0021
Ownership Fee Simple
SqFt Source Assessor
Horse Property N
Special Listing Condition Standard
Read Less

Bought with Vanessa Couture • Long & Foster Real Estate, Inc.
GET MORE INFORMATION




