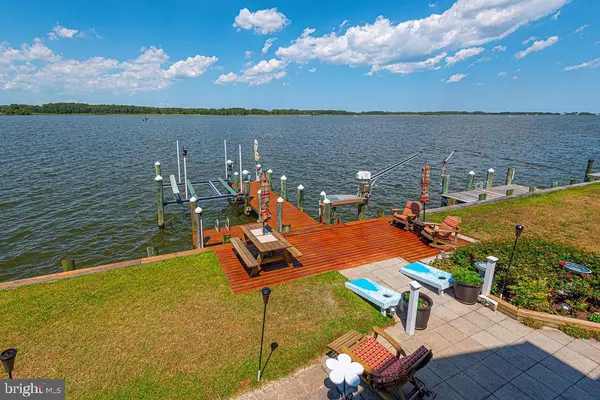For more information regarding the value of a property, please contact us for a free consultation.
61 WHITE SAIL CIR Ocean Pines, MD 21811
Want to know what your home might be worth? Contact us for a FREE valuation!

Our team is ready to help you sell your home for the highest possible price ASAP
Key Details
Sold Price $686,000
Property Type Single Family Home
Sub Type Detached
Listing Status Sold
Purchase Type For Sale
Square Footage 3,791 sqft
Price per Sqft $180
Subdivision Ocean Pines - Newport
MLS Listing ID MDWO114638
Sold Date 07/30/20
Style Coastal
Bedrooms 5
Full Baths 4
HOA Fees $125/ann
HOA Y/N Y
Abv Grd Liv Area 3,791
Originating Board BRIGHT
Year Built 1973
Annual Tax Amount $5,506
Tax Year 2019
Lot Size 5,000 Sqft
Acres 0.11
Lot Dimensions 50x100
Property Description
DIRECT WATERFRONT HOME which offers magnificent panoramic views of the open water, and views of the sunsets. This home was COMPLETELY RENOVATED in 2007. Property is well cared for by long time owner and includes 5 bedrooms, 4 baths. Perfect home for family gatherings and entertaining. There is a paver patio and a beautiful swing area for relaxing and enjoying the water views. The lower level features a bedroom, family room and a full bath, which allows your guest to have privacy. The main level features a kitchen with solid surface counters, spacious dining area, living room w/ fireplace, waterfront sunroom, master suite w/ private bath plus another bedroom and full bath. The 3rd level features 2 bedrooms, full bath, loft, and sunroom plus a walk in storage area. The bulkhead is maintained by the Ocean Pines Association. Boat dock includes a 8,000 lb. lift, jet ski power lift and a cutting station. Furniture is negotiable. 130 mph exterior vinyl siding and roof package contribute to a durable resilient design providing a homeowner to have peace of mind and allows for more relaxation. Flood Insurance is not required. Enjoy all the community of Ocean Pines has to offer including Yacht Club and restaurant, 5 swimming pools (1 enclosed), Robert Trent Jones golf course, marina, Community Center, Beach Club on the ocean, community police and fire departments, skate park, dog park, playgrounds, walking / biking trails, indoor gym, racket center with 8 pickle ball courts.
Location
State MD
County Worcester
Area Worcester Ocean Pines
Zoning R-3
Rooms
Main Level Bedrooms 2
Interior
Interior Features Breakfast Area, Carpet, Ceiling Fan(s), Combination Kitchen/Dining, Crown Moldings, Dining Area, Entry Level Bedroom, Floor Plan - Open, Primary Bath(s), Tub Shower, Upgraded Countertops, Wainscotting, Walk-in Closet(s), Window Treatments, Wood Floors
Hot Water Propane
Heating Heat Pump(s), Central
Cooling Ceiling Fan(s), Heat Pump(s), Central A/C
Flooring Carpet, Ceramic Tile, Hardwood
Fireplaces Number 1
Fireplaces Type Fireplace - Glass Doors, Gas/Propane
Equipment Built-In Microwave, Built-In Range, Dishwasher, Disposal, Exhaust Fan, Icemaker, Oven/Range - Electric, Refrigerator, Washer/Dryer Stacked, Water Heater
Furnishings No
Fireplace Y
Window Features Double Hung,Double Pane,Insulated,Screens
Appliance Built-In Microwave, Built-In Range, Dishwasher, Disposal, Exhaust Fan, Icemaker, Oven/Range - Electric, Refrigerator, Washer/Dryer Stacked, Water Heater
Heat Source Electric, Central
Laundry Main Floor, Washer In Unit, Dryer In Unit
Exterior
Exterior Feature Patio(s), Deck(s)
Garage Spaces 5.0
Utilities Available Water Available, Sewer Available, Propane, Natural Gas Available, Cable TV Available
Amenities Available Bar/Lounge, Baseball Field, Basketball Courts, Beach, Beach Club, Bike Trail, Boat Dock/Slip, Boat Ramp, Common Grounds, Community Center, Golf Course, Golf Course Membership Available, Jog/Walk Path, Lake, Library, Marina/Marina Club, Picnic Area, Pier/Dock, Pool - Indoor, Pool - Outdoor, Pool Mem Avail, Tot Lots/Playground, Water/Lake Privileges, Dining Rooms, Golf Club, Tennis Courts, Swimming Pool, Recreational Center
Waterfront Description Private Dock Site
Water Access Y
Water Access Desc Boat - Powered,Canoe/Kayak,Fishing Allowed,Personal Watercraft (PWC),Private Access,Waterski/Wakeboard
View Scenic Vista, Water
Roof Type Architectural Shingle
Accessibility None
Porch Patio(s), Deck(s)
Total Parking Spaces 5
Garage N
Building
Lot Description Bulkheaded, Cleared
Story 3
Sewer Public Sewer
Water Public
Architectural Style Coastal
Level or Stories 3
Additional Building Above Grade, Below Grade
New Construction N
Schools
Elementary Schools Showell
Middle Schools Stephen Decatur
High Schools Stephen Decatur
School District Worcester County Public Schools
Others
Pets Allowed Y
HOA Fee Include Common Area Maintenance,Road Maintenance,Snow Removal,Management
Senior Community No
Tax ID 03-037924
Ownership Fee Simple
SqFt Source Assessor
Acceptable Financing Cash, Conventional
Listing Terms Cash, Conventional
Financing Cash,Conventional
Special Listing Condition Standard
Pets Allowed Cats OK, Dogs OK
Read Less

Bought with Katie Quinn • Berkshire Hathaway HomeServices PenFed Realty-WOC
GET MORE INFORMATION




