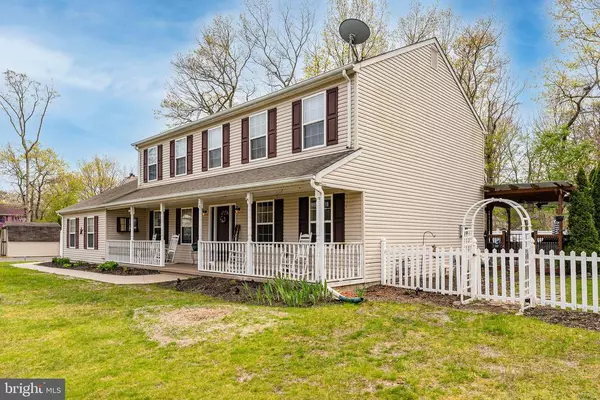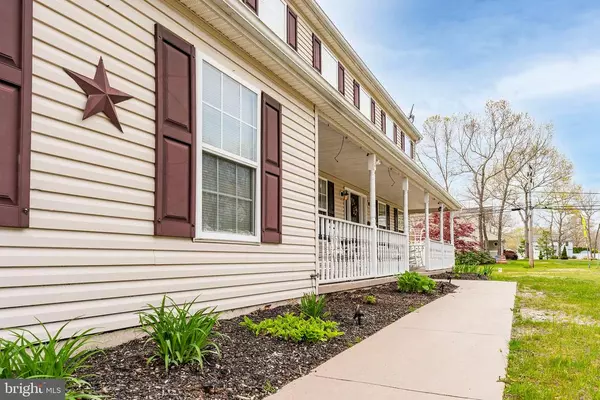For more information regarding the value of a property, please contact us for a free consultation.
740 EVANS ST Lanoka Harbor, NJ 08734
Want to know what your home might be worth? Contact us for a FREE valuation!

Our team is ready to help you sell your home for the highest possible price ASAP
Key Details
Sold Price $517,000
Property Type Single Family Home
Sub Type Detached
Listing Status Sold
Purchase Type For Sale
Square Footage 2,160 sqft
Price per Sqft $239
Subdivision Lanoka Harbor
MLS Listing ID NJOC409992
Sold Date 08/18/21
Style Colonial
Bedrooms 4
Full Baths 2
Half Baths 1
HOA Y/N N
Abv Grd Liv Area 2,160
Originating Board BRIGHT
Year Built 1995
Annual Tax Amount $7,987
Tax Year 2020
Lot Size 0.420 Acres
Acres 0.42
Lot Dimensions 0.00 x 0.00
Property Description
Exquisite, beautiful Colonial located on a large corner lot in Lanoka Harbor. This home features 4 bedrooms & 2.5 baths with a custom kitchen, family room with a fireplace & custom built-ins. Dining Room showcases decorative moldings. French doors entering a Den/Office space on first floor. Hardwood flooring throughout downstairs and custom staircase. Upstairs boasts 4 larger bedrooms & master bedroom has a full en-suite bath. An entertainers dream oasis features inground pool, outdoor shower, outdoor kitchen, pergola, decking, paver patio surrounding pool and extra bonus areas showcasing the oversized extensive yard area. Large double wide driveway with 2 car garage with direct access into home. This home is not to be missed.
Location
State NJ
County Ocean
Area Lacey Twp (21513)
Zoning R100
Interior
Interior Features Attic, Ceiling Fan(s), Built-Ins, Breakfast Area, Combination Kitchen/Living, Crown Moldings, Dining Area, Family Room Off Kitchen, Formal/Separate Dining Room, Kitchen - Eat-In, Kitchen - Gourmet, Kitchen - Island, Pantry, Recessed Lighting, Upgraded Countertops, Wainscotting, Wood Floors
Hot Water Natural Gas
Heating Forced Air
Cooling Central A/C
Flooring Wood
Fireplaces Number 1
Fireplaces Type Gas/Propane, Stone
Equipment Dishwasher, Microwave, Oven/Range - Gas, Range Hood, Refrigerator, Stove, Water Heater
Fireplace Y
Appliance Dishwasher, Microwave, Oven/Range - Gas, Range Hood, Refrigerator, Stove, Water Heater
Heat Source Natural Gas
Laundry Has Laundry
Exterior
Exterior Feature Deck(s), Patio(s)
Parking Features Garage - Side Entry, Garage Door Opener
Garage Spaces 2.0
Fence Vinyl
Pool In Ground
Utilities Available Natural Gas Available, Electric Available, Water Available
Water Access N
Roof Type Shingle
Accessibility >84\" Garage Door
Porch Deck(s), Patio(s)
Attached Garage 2
Total Parking Spaces 2
Garage Y
Building
Story 2
Foundation Crawl Space
Sewer Public Sewer
Water Public
Architectural Style Colonial
Level or Stories 2
Additional Building Above Grade, Below Grade
New Construction N
Others
Senior Community No
Tax ID 13-01724 01-00001
Ownership Fee Simple
SqFt Source Estimated
Special Listing Condition Standard
Read Less

Bought with Non Member • Metropolitan Regional Information Systems, Inc.
GET MORE INFORMATION




