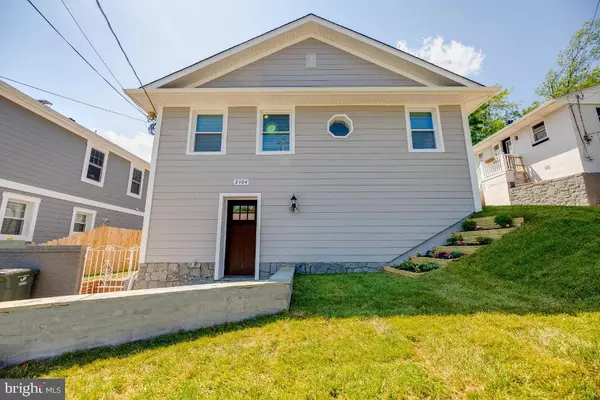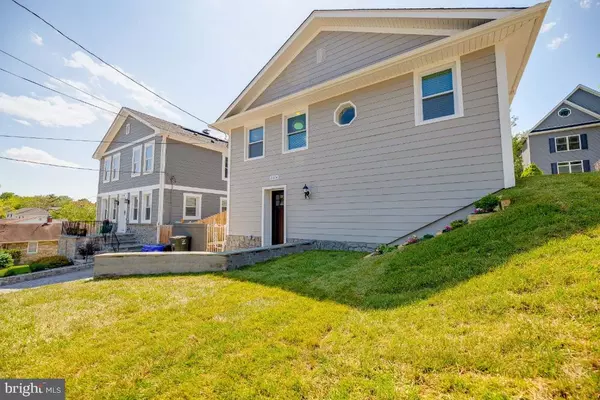For more information regarding the value of a property, please contact us for a free consultation.
2104 S LOWELL ST Arlington, VA 22204
Want to know what your home might be worth? Contact us for a FREE valuation!

Our team is ready to help you sell your home for the highest possible price ASAP
Key Details
Sold Price $745,000
Property Type Single Family Home
Sub Type Detached
Listing Status Sold
Purchase Type For Sale
Square Footage 2,300 sqft
Price per Sqft $323
Subdivision Nauck
MLS Listing ID VAAR162610
Sold Date 07/06/20
Style Colonial
Bedrooms 5
Full Baths 3
HOA Y/N N
Abv Grd Liv Area 2,300
Originating Board BRIGHT
Year Built 1964
Annual Tax Amount $5,138
Tax Year 2019
Lot Size 4,600 Sqft
Acres 0.11
Property Description
See it and then believe it- Quiet and relaxing LOCATION in Arlington plus GORGEOUS RENOVATED HOME!!! Yes,you found it !!! ***Right here for you- updated from to top to bottom and MOVE-IN READY! The floor plan of almost 2300 sq. ft encompasses 2 finished levels with new floors trough out! Inviting main level with large living room and fireplace, dining area , bedroom and 1 full bath. Here you can enjoy new modern gourmet kitchen featuring quartz countertops, center island and brand new stainless steel appliances! Second level offers Master Suite that opens into a teriffic private balcony with a comfortable sitting area and fresh air! Luxurious master bath with glass door shower and walk-in closet! Also 3 additional bedrooms, 1 extra full bath and laundry room on second level! Brand new HVAC, ductless system! New Water Heater, Washer and Dryer!!! New Roof, Windows, Doors and Fresh Paint trough out the house! Fenced backyard includes 2 level deck with plenty of outdoor space to enjoy! This Fabulous house is Free of maintenance for years to come! Minutes to the shops, restaurants, all major roads and highways and to the new Amazon s HQ2 as well as parkland, W&OD trailhead and many more! You can t miss this great opportunity! Hurry up and make it your dream home!
Location
State VA
County Arlington
Zoning R2-7
Rooms
Main Level Bedrooms 1
Interior
Interior Features Carpet, Dining Area, Floor Plan - Open, Kitchen - Island, Primary Bath(s), Pantry, Solar Tube(s), Studio, Walk-in Closet(s), Window Treatments, Wood Floors
Heating Wall Unit, Central, Heat Pump(s)
Cooling Multi Units, Energy Star Cooling System, Ductless/Mini-Split, Central A/C
Flooring Carpet, Wood, Ceramic Tile, Marble
Fireplaces Number 1
Fireplaces Type Wood
Equipment Built-In Microwave, Energy Efficient Appliances, ENERGY STAR Clothes Washer, ENERGY STAR Dishwasher, ENERGY STAR Refrigerator, Icemaker, Oven/Range - Gas, Range Hood, Stainless Steel Appliances, Water Heater - High-Efficiency
Fireplace Y
Window Features Screens
Appliance Built-In Microwave, Energy Efficient Appliances, ENERGY STAR Clothes Washer, ENERGY STAR Dishwasher, ENERGY STAR Refrigerator, Icemaker, Oven/Range - Gas, Range Hood, Stainless Steel Appliances, Water Heater - High-Efficiency
Heat Source Natural Gas, Electric
Laundry Upper Floor
Exterior
Exterior Feature Deck(s), Balcony, Patio(s)
Water Access N
Roof Type Architectural Shingle
Accessibility None
Porch Deck(s), Balcony, Patio(s)
Garage N
Building
Story 2
Sewer Public Sewer
Water Public
Architectural Style Colonial
Level or Stories 2
Additional Building Above Grade, Below Grade
Structure Type Brick
New Construction N
Schools
School District Arlington County Public Schools
Others
Senior Community No
Tax ID 31-013-097
Ownership Fee Simple
SqFt Source Assessor
Special Listing Condition Standard
Read Less

Bought with William Wu • Samson Properties



