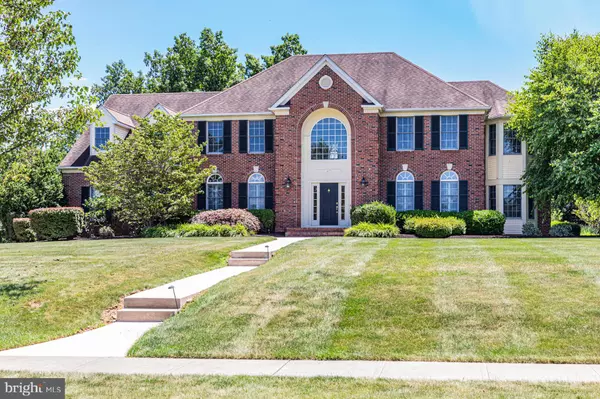For more information regarding the value of a property, please contact us for a free consultation.
47 FISHER FARM RD Belle Mead, NJ 08502
Want to know what your home might be worth? Contact us for a FREE valuation!

Our team is ready to help you sell your home for the highest possible price ASAP
Key Details
Sold Price $855,000
Property Type Single Family Home
Sub Type Detached
Listing Status Sold
Purchase Type For Sale
Subdivision Hidden Estates Ii
MLS Listing ID NJSO111930
Sold Date 02/27/20
Style Colonial
Bedrooms 4
Full Baths 4
HOA Y/N N
Originating Board BRIGHT
Year Built 2000
Annual Tax Amount $26,913
Tax Year 2018
Lot Size 1.180 Acres
Acres 1.18
Lot Dimensions 0.00 x 0.00
Property Description
An alluring pool with upgraded underwater lighting, a 4-speaker outdoor stereo system, and a large deck will make every summer day feel like a vacation in this well-cared for home. Inside, many features stand out from the basement with bar seating for 6, surround sound, and zones for media and work space with ample storage to the potential for a 5th bedroom on the first floor. In the kitchen, stainless steel appliances, a granite island and sidebar with glass cabinetry will be well-utilized. Formal spaces and the sky-lit family room with a fireplace, hardwood floors throughout first floor. Four full bathrooms are a rare find but this home has them. One is on the first floor, another in an au pair suite upstairs, one in the second-floor hall and the last in the master suite, a wonderful pampering spot with a spa tub, shower, 2 sinks, and a separate toilet room. Casablanca ceiling fans throughout, recessed lighting, and surround sound in the family room are further improvements. This home includes a security system, lawn irrigation and an invisible dog fence.
Location
State NJ
County Somerset
Area Montgomery Twp (21813)
Zoning RESIDENTIAL
Rooms
Other Rooms Living Room, Dining Room, Primary Bedroom, Sitting Room, Bedroom 2, Bedroom 3, Bedroom 4, Kitchen, Game Room, Family Room, Foyer, Breakfast Room, Laundry, Office, Bonus Room
Basement Full, Fully Finished
Interior
Interior Features Bar, Breakfast Area, Built-Ins, Carpet, Ceiling Fan(s), Central Vacuum, Chair Railings, Crown Moldings, Family Room Off Kitchen, Floor Plan - Open, Kitchen - Eat-In, Kitchen - Island, Primary Bath(s), Pantry, Soaking Tub, Stall Shower, Store/Office, Walk-in Closet(s), Wet/Dry Bar, Window Treatments, Wood Floors, Skylight(s)
Heating Forced Air
Cooling Ceiling Fan(s), Central A/C
Flooring Hardwood, Carpet
Fireplaces Number 1
Fireplaces Type Brick, Wood
Equipment Central Vacuum, Cooktop, Built-In Microwave, Dishwasher, Dryer, Oven - Double, Oven - Self Cleaning, Oven - Wall, Refrigerator, Washer
Fireplace Y
Window Features Bay/Bow
Appliance Central Vacuum, Cooktop, Built-In Microwave, Dishwasher, Dryer, Oven - Double, Oven - Self Cleaning, Oven - Wall, Refrigerator, Washer
Heat Source Natural Gas
Laundry Main Floor
Exterior
Exterior Feature Deck(s)
Parking Features Garage Door Opener
Garage Spaces 3.0
Pool Heated, Gunite
Water Access N
Roof Type Asphalt
Accessibility None
Porch Deck(s)
Attached Garage 3
Total Parking Spaces 3
Garage Y
Building
Story 2
Sewer On Site Septic
Water Public
Architectural Style Colonial
Level or Stories 2
Additional Building Above Grade, Below Grade
New Construction N
Schools
Elementary Schools Orchard Hill
Middle Schools Montgomery M.S.
High Schools Montgomery H.S.
School District Montgomery Township Public Schools
Others
Senior Community No
Tax ID 13-15009-00016
Ownership Fee Simple
SqFt Source Assessor
Special Listing Condition Standard
Read Less

Bought with Cynthia Fowlkes • InStyle Realty, Inc.
GET MORE INFORMATION




