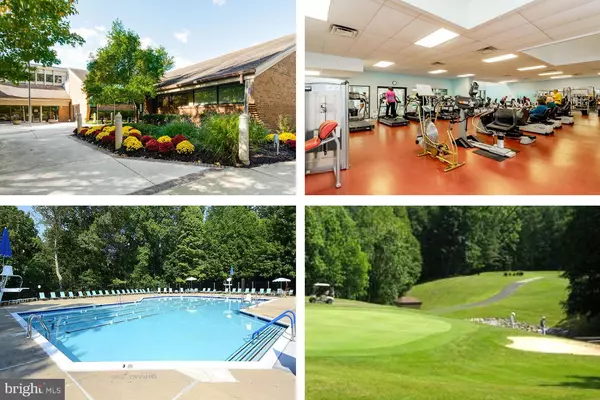For more information regarding the value of a property, please contact us for a free consultation.
940 ASTERN WAY #210 Annapolis, MD 21401
Want to know what your home might be worth? Contact us for a FREE valuation!

Our team is ready to help you sell your home for the highest possible price ASAP
Key Details
Sold Price $345,000
Property Type Condo
Sub Type Condo/Co-op
Listing Status Sold
Purchase Type For Sale
Square Footage 1,578 sqft
Price per Sqft $218
Subdivision Heritage Harbour
MLS Listing ID MDAA2000313
Sold Date 12/28/21
Style Contemporary
Bedrooms 2
Full Baths 2
Condo Fees $536/mo
HOA Fees $131/mo
HOA Y/N Y
Abv Grd Liv Area 1,578
Originating Board BRIGHT
Year Built 2008
Annual Tax Amount $3,639
Tax Year 2021
Property Description
Heritage Harbour Sophisticated Condo is now available. Enjoy the peace of mind & ease of maintenance this lifestyle provides! The beautifully flowing floor plan provides lots of room for entertaining! Gorgeous gourmet Kitchen with granite counters & tons of custom cabinet storage. 4-Season enclosed porch with floor to ceiling windows spanning Living Room & both Bedrooms. Peaceful wooded views! Primary Bedroom with walk-in closets & ensuite bath with shower & spa tub. SPECIAL FEATURES include Hardwood floors, open Kitchen dining/beverage bar, 2 Bedrooms each with Bath, walk-in closets, laundry room, extra storage bin, Verizon-friendly connections & more! The building offers a secure entry, fireplace Lobby Lounge, and fabulous social hub Club Room! Experience this active, healthy lifestyle that includes Indoor/outdoor pools, golf course membership availability, tennis, and water privileges! Close to downtown Annapolis, Westfield & Towne Centre Malls, Naval Academy, and RTs 50/97/2. THE GOOD LIFE IS YOURS!
Location
State MD
County Anne Arundel
Zoning RESIDENTIAL
Rooms
Main Level Bedrooms 2
Interior
Interior Features Carpet, Ceiling Fan(s), Combination Dining/Living, Floor Plan - Open, Kitchen - Gourmet, Soaking Tub, Walk-in Closet(s), Breakfast Area, Elevator, Entry Level Bedroom, Primary Bath(s), Upgraded Countertops, Wood Floors, Sprinkler System, Stall Shower, Tub Shower
Hot Water Natural Gas
Heating Forced Air
Cooling Central A/C, Ceiling Fan(s)
Equipment Built-In Microwave, Dishwasher, Disposal, Dryer, Cooktop, Icemaker, Washer, Refrigerator
Fireplace N
Appliance Built-In Microwave, Dishwasher, Disposal, Dryer, Cooktop, Icemaker, Washer, Refrigerator
Heat Source Natural Gas
Exterior
Amenities Available Art Studio, Beach Club, Billiard Room, Club House, College Courses, Common Grounds, Community Center, Convenience Store, Dining Rooms, Elevator, Exercise Room, Extra Storage, Fax/Copying, Fitness Center, Game Room, Gift Shop, Golf Course Membership Available, Hot tub, Library, Picnic Area, Pool - Indoor, Pool - Outdoor, Putting Green, Retirement Community, Security, Swimming Pool, Tennis Courts
Water Access N
Accessibility Other
Garage N
Building
Story 1
Sewer Public Sewer
Water Public
Architectural Style Contemporary
Level or Stories 1
Additional Building Above Grade, Below Grade
New Construction N
Schools
School District Anne Arundel County Public Schools
Others
Pets Allowed Y
HOA Fee Include Common Area Maintenance,Insurance,Lawn Maintenance,Management,Pool(s),Recreation Facility,Reserve Funds,Sauna
Senior Community Yes
Age Restriction 55
Tax ID 020289290229863
Ownership Condominium
Special Listing Condition Standard
Pets Allowed Size/Weight Restriction
Read Less

Bought with Rebecca J McGettigan • Coldwell Banker Realty
GET MORE INFORMATION




