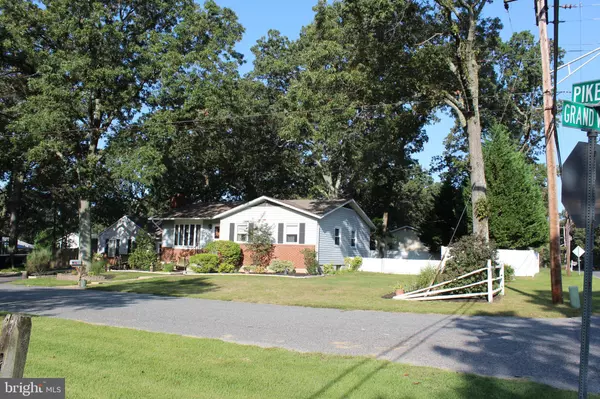For more information regarding the value of a property, please contact us for a free consultation.
206 PIKE RD Pasadena, MD 21122
Want to know what your home might be worth? Contact us for a FREE valuation!

Our team is ready to help you sell your home for the highest possible price ASAP
Key Details
Sold Price $420,000
Property Type Single Family Home
Sub Type Detached
Listing Status Sold
Purchase Type For Sale
Square Footage 2,384 sqft
Price per Sqft $176
Subdivision Long Point
MLS Listing ID MDAA446750
Sold Date 11/13/20
Style Ranch/Rambler
Bedrooms 4
Full Baths 2
Half Baths 1
HOA Fees $2
HOA Y/N Y
Abv Grd Liv Area 1,484
Originating Board BRIGHT
Year Built 1964
Annual Tax Amount $3,589
Tax Year 2019
Lot Size 0.363 Acres
Acres 0.36
Property Description
Beautiful move-in ready rancher with many recent upgrades/renovations throughout the home including the bathrooms, flooring and appliances. Expansive first floor has vaulted ceiling. The main house has an open kitchen, great for entertaining, with upgraded flooring, new backsplash and new range/stove, large living room with hardwood flooring. In-law apartment, separated from main house by an enclosed 20 x 10 breezeway, has kitchenette and is handicap ready. Fantastic finished basement includes a 25 x 25 family room and office. Large patio in spacious, enclosed rear yard. 2 yrs old heat pump with efficient oil back up system upgraded two years ago. 2012 HOOTS septic system. 2 weeks old stove. 10 yrs old roof. Enough space for potential 2-3 car garage. Water privileges include boat ramp, pier, and several community beaches, overlooking Gibson Islandall steps from this marvelous home.
Location
State MD
County Anne Arundel
Zoning R2
Rooms
Other Rooms Living Room, Dining Room, Primary Bedroom, Bedroom 2, Bedroom 3, Kitchen, Family Room, In-Law/auPair/Suite, Office
Basement Daylight, Partial, Space For Rooms, Full, Fully Finished, Heated
Main Level Bedrooms 4
Interior
Interior Features 2nd Kitchen, Attic/House Fan, Ceiling Fan(s), Entry Level Bedroom, Floor Plan - Open, Kitchen - Table Space, Walk-in Closet(s), Wood Floors
Hot Water Electric
Cooling Ceiling Fan(s), Central A/C
Flooring Hardwood
Fireplaces Number 1
Equipment Built-In Microwave, Dishwasher, Dryer, Exhaust Fan, Icemaker, Oven/Range - Electric, Refrigerator, Washer, Water Heater
Fireplace Y
Appliance Built-In Microwave, Dishwasher, Dryer, Exhaust Fan, Icemaker, Oven/Range - Electric, Refrigerator, Washer, Water Heater
Heat Source Central, Electric, Oil
Exterior
Fence Vinyl
Utilities Available Cable TV
Amenities Available Beach, Club House, Water/Lake Privileges, Boat Ramp, Pier/Dock
Water Access Y
Water Access Desc Boat - Powered,Canoe/Kayak,Fishing Allowed,Personal Watercraft (PWC),Private Access,Public Beach,Swimming Allowed,Waterski/Wakeboard
Accessibility Other
Garage N
Building
Story 1
Sewer Community Septic Tank, Private Septic Tank
Water Well
Architectural Style Ranch/Rambler
Level or Stories 1
Additional Building Above Grade, Below Grade
New Construction N
Schools
Elementary Schools Bodkin
Middle Schools Chesapeake Bay
High Schools Chesapeake
School District Anne Arundel County Public Schools
Others
HOA Fee Include Pier/Dock Maintenance
Senior Community No
Tax ID 020350328009300
Ownership Fee Simple
SqFt Source Assessor
Special Listing Condition Standard
Read Less

Bought with Christopher May Jr. • Douglas Realty LLC
GET MORE INFORMATION




