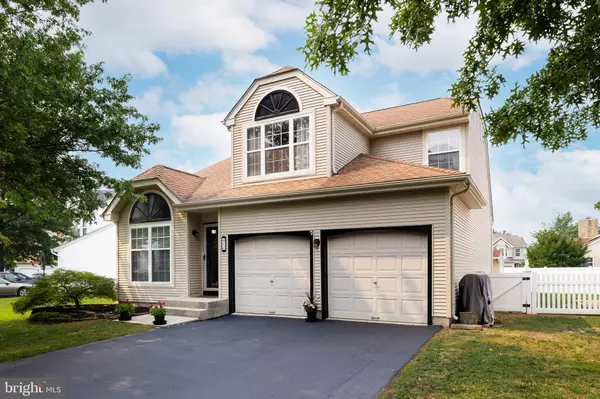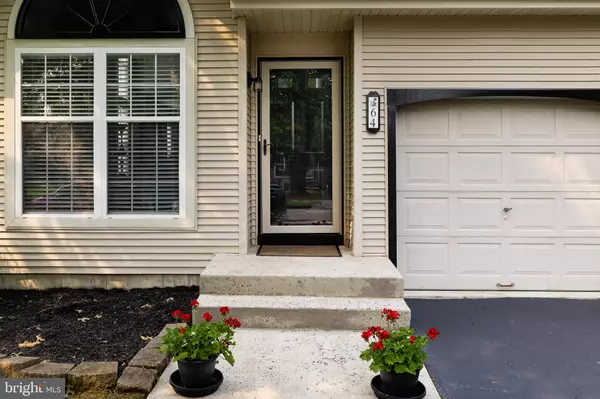For more information regarding the value of a property, please contact us for a free consultation.
64 STIRRUP WAY Burlington, NJ 08016
Want to know what your home might be worth? Contact us for a FREE valuation!

Our team is ready to help you sell your home for the highest possible price ASAP
Key Details
Sold Price $395,000
Property Type Single Family Home
Sub Type Detached
Listing Status Sold
Purchase Type For Sale
Square Footage 1,694 sqft
Price per Sqft $233
Subdivision Steeplechase
MLS Listing ID NJBL2002288
Sold Date 09/20/21
Style Traditional,Colonial
Bedrooms 3
Full Baths 2
Half Baths 1
HOA Y/N N
Abv Grd Liv Area 1,694
Originating Board BRIGHT
Year Built 1996
Annual Tax Amount $7,852
Tax Year 2020
Lot Size 6,180 Sqft
Acres 0.14
Lot Dimensions 60.00 x 103.00
Property Description
Welcome Home! Just unpack! Clean & Bright is this 3 Bedroom, 2.5 Bath Ashwood Model Colonial nestled on a Premium Fenced Lot in the Highly Desirable Steeplechase Development of Burlington Township. Stunning Curb Appeal! Brand New Brazilian Oak Hardwood Floors throughout the whole home!! Whole house has been freshly painted in Neutral Colors & Crown Molding also recently installed through most of the home! As you enter through the front door, youll notice the gleaming hardwood flowing through the front foyer which leads you into the Living Room with Vaulted Ceilings, ceiling fan w/light, and plenty of windows allowing for Natural Light! Newer Custom White Wood Blinds throughout the house on every window!! Dining Room flows off the Living Room and features upgraded chandelier - plenty of room to entertain!! Eat-In Kitchen has been recently updated, boasting stunning Granite countertops, white cabinets w/hardware, white subway tile backsplash, newer matching appliance package (gas cooking), stainless steel double sink, and pantry! Breakfast Area (currently a space to Work from Home) is the perfect place for an island or a small table. EIK looks over into the Cozy Family Room which includes Wood Burning Fireplace with Beautiful Tile & Custom Wooden Mantle, ceiling fan w/light, and an out-cove creating the perfect place to set up your desk and Work From Home! Convenient Half Bathroom is off the Family Room and features tasteful newer flooring, bead board accent wall, and upgraded light fixture. Additional First Floor Features include: Back Door to the Private Backyard, Coat Closet which is oversized and has been remodeled to create a second pantry space with plenty of storage, and inside access to the Two Car Oversized Garage. Upstairs, the Master Bedroom boasts Vaulted Ceilings, Dual Double Door Closets, ceiling fan w/light, and access to the Private En-suite Master Bathroom. Master Bathroom features Tile Flooring, Double Sink, upgraded light fixtures, Soaking Tub, and Stall Shower with Glass Door, Tile Accents, and upgraded hardware. Two other nicely sized bedrooms are both in close proximity to the convenient Full Hall Bathroom which has tasteful new flooring and Tile Tub/Shower. Downstairs, the Full Finished Basement offers more room to grow! Basement includes room for a Home Gym, a place to Work from Home, and tons of Room for Storage! Laundry Room is also located in the Basement. Outside, the Private Backyard is Fully Fenced with White Vinyl Privacy Fencing and includes a Shed - Ready for you to create your own Private Oasis! Additional Storage Features include: Extra Storage in the Backyard Shed and 2 Car Oversized Garage with opener. Great Location! Includes a 1 year home warranty! Close to Major Highways, Military Base, Public Transportation, Shopping, Restaurants, Parks & Schools! Worth a Look!
Location
State NJ
County Burlington
Area Burlington Twp (20306)
Zoning R-12
Rooms
Other Rooms Living Room, Dining Room, Primary Bedroom, Bedroom 2, Bedroom 3, Kitchen, Family Room, Great Room, Laundry, Primary Bathroom, Full Bath
Basement Fully Finished, Full
Interior
Interior Features Breakfast Area, Ceiling Fan(s), Combination Kitchen/Living, Dining Area, Family Room Off Kitchen, Floor Plan - Traditional, Kitchen - Eat-In, Tub Shower, Upgraded Countertops, Stall Shower, Window Treatments, Wood Floors, Soaking Tub
Hot Water Natural Gas
Heating Forced Air
Cooling Central A/C, Ceiling Fan(s)
Flooring Hardwood, Ceramic Tile
Fireplaces Number 1
Fireplaces Type Mantel(s), Marble, Wood
Equipment Dishwasher, Dryer, Refrigerator, Oven/Range - Gas, Washer
Fireplace Y
Appliance Dishwasher, Dryer, Refrigerator, Oven/Range - Gas, Washer
Heat Source Natural Gas
Laundry Lower Floor, Basement
Exterior
Parking Features Garage - Front Entry, Additional Storage Area, Inside Access
Garage Spaces 6.0
Fence Fully, Privacy, Vinyl
Utilities Available Under Ground
Water Access N
Roof Type Pitched,Shingle
Accessibility None
Attached Garage 2
Total Parking Spaces 6
Garage Y
Building
Story 2
Sewer Public Sewer
Water Public
Architectural Style Traditional, Colonial
Level or Stories 2
Additional Building Above Grade, Below Grade
New Construction N
Schools
School District Burlington Township
Others
Senior Community No
Tax ID 06-00143 05-00015
Ownership Fee Simple
SqFt Source Assessor
Special Listing Condition Standard
Read Less

Bought with Amber Watson-Tardiff • Keller Williams Realty - Moorestown



