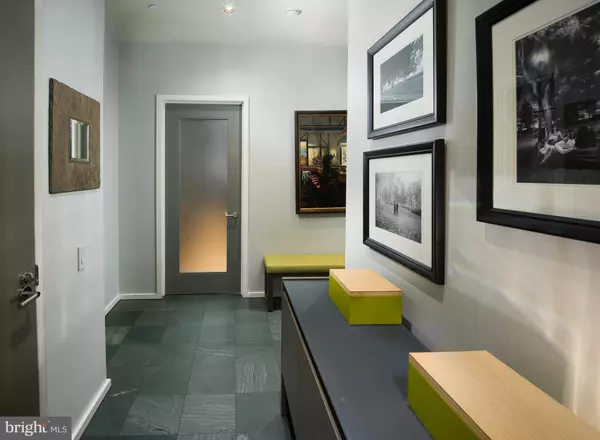For more information regarding the value of a property, please contact us for a free consultation.
210 W WASHINGTON SQ #3NW Philadelphia, PA 19106
Want to know what your home might be worth? Contact us for a FREE valuation!

Our team is ready to help you sell your home for the highest possible price ASAP
Key Details
Sold Price $1,299,999
Property Type Condo
Sub Type Condo/Co-op
Listing Status Sold
Purchase Type For Sale
Square Footage 1,565 sqft
Price per Sqft $830
Subdivision Society Hill
MLS Listing ID PAPH2036488
Sold Date 11/22/21
Style Contemporary
Bedrooms 2
Full Baths 2
Half Baths 1
Condo Fees $1,877/mo
HOA Y/N N
Abv Grd Liv Area 1,565
Originating Board BRIGHT
Year Built 2008
Annual Tax Amount $15,163
Tax Year 2021
Property Description
New Listing at The Ayer, Philadelphia’s Award Winning Condominium, on Historic Washington Square. This magnificent modern two bedroom, two and a half bath residence offers an expansive open living room, dining room, and kitchen wrapped with huge windows, highlighting picturesque views of the garden. Gorgeous wood floors, impressive 11.5 ceilings, and superb light throughout. Cook in a bulthaup b-3 kitchen with Miele and SubZero appliances. Retreat to the luxurious primary suite featuring a marble five-piece bathroom and a very large walk-in closet. The second bedroom is spacious and bright with incredible closet space and a luxurious en-suite stone bath. The home is completed with exceptional closets and built in storage space throughout. Enjoy 24 Hour Hotel style Concierge Service, On Site Gym, and a Chauffeur Driven BMW-7 Series. One on-site garage parking space is included.
Location
State PA
County Philadelphia
Area 19106 (19106)
Zoning CMX4
Direction East
Rooms
Other Rooms Living Room, Primary Bedroom, Kitchen, Bedroom 1
Main Level Bedrooms 2
Interior
Interior Features Primary Bath(s), Kitchen - Island, Stall Shower, Breakfast Area
Hot Water Natural Gas
Heating Hot Water, Zoned
Cooling Central A/C
Flooring Wood, Stone
Fireplaces Number 1
Equipment Cooktop, Oven - Wall, Oven - Self Cleaning, Dishwasher, Refrigerator, Disposal
Fireplace Y
Appliance Cooktop, Oven - Wall, Oven - Self Cleaning, Dishwasher, Refrigerator, Disposal
Heat Source Natural Gas
Laundry Main Floor
Exterior
Parking Features Covered Parking, Underground
Garage Spaces 1.0
Utilities Available Cable TV
Amenities Available Concierge, Elevator, Fitness Center, Other
Water Access N
Accessibility None
Attached Garage 1
Total Parking Spaces 1
Garage Y
Building
Story 1
Unit Features Hi-Rise 9+ Floors
Sewer Public Sewer
Water Public
Architectural Style Contemporary
Level or Stories 1
Additional Building Above Grade
Structure Type 9'+ Ceilings
New Construction N
Schools
School District The School District Of Philadelphia
Others
Pets Allowed Y
HOA Fee Include Common Area Maintenance,Snow Removal,Trash,Water,Parking Fee,Insurance,All Ground Fee,Management,Alarm System
Senior Community No
Tax ID 888059190
Ownership Condominium
Special Listing Condition Standard
Pets Allowed Cats OK, Dogs OK
Read Less

Bought with Andrew E Marson • KW Philly
GET MORE INFORMATION




