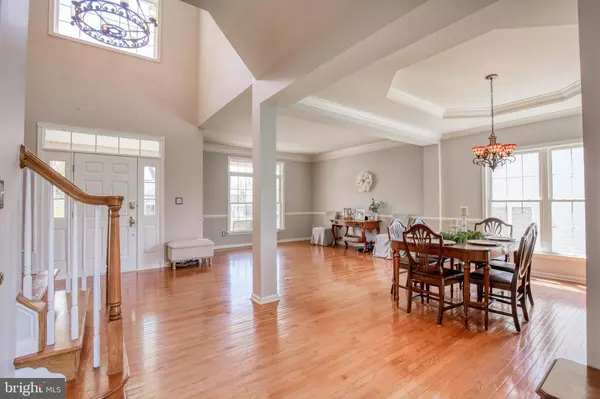For more information regarding the value of a property, please contact us for a free consultation.
108 PANGBORNE CT Winchester, VA 22602
Want to know what your home might be worth? Contact us for a FREE valuation!

Our team is ready to help you sell your home for the highest possible price ASAP
Key Details
Sold Price $465,000
Property Type Single Family Home
Sub Type Detached
Listing Status Sold
Purchase Type For Sale
Square Footage 3,360 sqft
Price per Sqft $138
Subdivision Twin Lakes Overlook
MLS Listing ID VAFV157232
Sold Date 08/24/20
Style Colonial
Bedrooms 5
Full Baths 4
Half Baths 1
HOA Fees $75/mo
HOA Y/N Y
Abv Grd Liv Area 3,360
Originating Board BRIGHT
Year Built 2006
Annual Tax Amount $2,472
Tax Year 2019
Lot Size 10,019 Sqft
Acres 0.23
Property Description
Stunning 5 bedrooms and 4 1/2 bathrooms and over 4900 square feet finished on three levels! Bountiful room to entertain inside and out. Beautiful main level has large open floor plan, hardwood floors, gorgeous sunroom, floor to ceiling stone fireplace, gourmet kitchen with plenty of storage . The upper level offers a princess suite and an open sitting area that overlooks the family room. Two tiered TREX deck with lighting and a patio. This home has it all. Space to live and grow in. Located on the east side of Winchester for easier commute. Common area behind the house giving you a much more open feel that most traditional subdivisions.
Location
State VA
County Frederick
Zoning RP
Rooms
Other Rooms Living Room, Dining Room, Primary Bedroom, Bedroom 2, Bedroom 3, Bedroom 4, Bedroom 5, Kitchen, Game Room, Family Room, Breakfast Room, 2nd Stry Fam Ovrlk, Study, Sun/Florida Room, Laundry
Basement Full, Connecting Stairway, Daylight, Partial, Fully Finished, Heated, Sump Pump, Outside Entrance, Rear Entrance, Walkout Level
Interior
Interior Features Attic, Breakfast Area, Built-Ins, Carpet, Ceiling Fan(s), Chair Railings, Crown Moldings, Dining Area, Family Room Off Kitchen, Floor Plan - Open, Kitchen - Eat-In, Kitchen - Gourmet, Kitchen - Island, Primary Bath(s), Recessed Lighting, Soaking Tub, Stall Shower, Tub Shower, Upgraded Countertops, Walk-in Closet(s), Wood Floors, Formal/Separate Dining Room
Hot Water Natural Gas
Heating Heat Pump(s)
Cooling Ceiling Fan(s), Central A/C, Heat Pump(s)
Flooring Carpet, Hardwood
Fireplaces Number 1
Fireplaces Type Gas/Propane, Stone
Equipment Built-In Microwave, Cooktop, Oven - Double, Refrigerator, Stainless Steel Appliances, Icemaker, Dishwasher, Disposal, Dryer, Washer
Fireplace Y
Appliance Built-In Microwave, Cooktop, Oven - Double, Refrigerator, Stainless Steel Appliances, Icemaker, Dishwasher, Disposal, Dryer, Washer
Heat Source Natural Gas
Laundry Main Floor
Exterior
Exterior Feature Deck(s), Patio(s)
Parking Features Garage - Front Entry, Garage Door Opener, Inside Access
Garage Spaces 4.0
Utilities Available Under Ground
Water Access N
Accessibility None
Porch Deck(s), Patio(s)
Attached Garage 2
Total Parking Spaces 4
Garage Y
Building
Story 3
Sewer Public Sewer
Water Public
Architectural Style Colonial
Level or Stories 3
Additional Building Above Grade, Below Grade
Structure Type 9'+ Ceilings,Tray Ceilings,Vaulted Ceilings
New Construction N
Schools
Elementary Schools Greenwood Mill
Middle Schools Admiral Richard E. Byrd
High Schools Millbrook
School District Frederick County Public Schools
Others
HOA Fee Include Common Area Maintenance,Management,Reserve Funds
Senior Community No
Tax ID 55M 2 9 46
Ownership Fee Simple
SqFt Source Estimated
Horse Property N
Special Listing Condition Standard
Read Less

Bought with Myleka Gantt • Berkshire Hathaway HomeServices PenFed Realty
GET MORE INFORMATION




