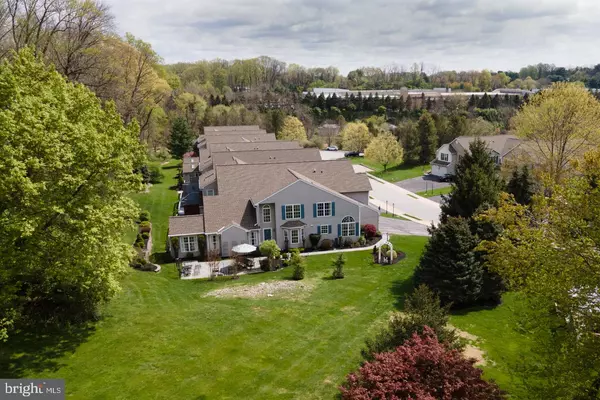For more information regarding the value of a property, please contact us for a free consultation.
1001 ADAMS WAY West Chester, PA 19382
Want to know what your home might be worth? Contact us for a FREE valuation!

Our team is ready to help you sell your home for the highest possible price ASAP
Key Details
Sold Price $503,500
Property Type Townhouse
Sub Type End of Row/Townhouse
Listing Status Sold
Purchase Type For Sale
Square Footage 2,248 sqft
Price per Sqft $223
Subdivision Birmingham Hunt
MLS Listing ID PACT536480
Sold Date 08/20/21
Style Traditional
Bedrooms 3
Full Baths 2
Half Baths 1
HOA Fees $222/mo
HOA Y/N Y
Abv Grd Liv Area 2,248
Originating Board BRIGHT
Year Built 1999
Annual Tax Amount $8,021
Tax Year 2020
Lot Size 7,970 Sqft
Acres 0.18
Lot Dimensions 0.00 x 0.00
Property Description
Elegant and Welcoming End-Unit Townhome with Main-Floor Master Suite in the Coveted Community of Birmingham Hunt, Located in the Esteemed Unionville-Chadds Ford School District. Graciously Presented with a Level of Sophistication that is Rarely Found in the Current Real Estate Market, You Will Feel Like You're Looking at the Cover of "Traditional Home"! Gorgeous Architectural Details, Quality Upgrades, and Meticulous Maintenance Truly Make this Property Shine. The Soaring Foyer Entry with Curved Open Staircase is Impressive, and is Flanked by Formal Living and Dining Rooms, both with Warm Natural Light and Flawless Oak Flooring. Bright, East-Facing Kitchen and Morning Room with Palladian Windows, Stainless-Steel Appliances Including Gas Range, and Fan Venting to Exterior of Home for the Aspiring Chef in All of Us! Sunroom with Pocket Glass Doors and Access to Composite Deck. Main-Floor Master Suite with Vaulted Ceiling, Two Closets, and Spacious Master Bath. Upstairs, Two Additional Bedrooms Share a Recently Remodeled Hall Bath Designed by Paradise Custom Cabinetry. Open Loft Area Overlooking the Foyer with Great Southern Exposure. Finished Lower Level with an Abundance of Storage Space. Two-Car Attached Garage. The Icing on the Cake is the Premium Homesite with Private Veranda. To Say that this is an Amazing Opportunity Would be an Understatement--this is Prime Real Estate Offered in Outstanding Condition! **A High Level of Interest is Anticipated on this Home. Please Note that Offers are Due by Monday, May 17th, at 3:00 p.m. Open House on Saturday, May 15th from 11:00 a.m. - 2:00 p.m.**
Location
State PA
County Chester
Area Birmingham Twp (10365)
Zoning RESIDENTIAL
Direction South
Rooms
Other Rooms Living Room, Dining Room, Primary Bedroom, Sun/Florida Room, Loft, Recreation Room, Primary Bathroom
Basement Full, Fully Finished
Main Level Bedrooms 1
Interior
Interior Features Curved Staircase, Kitchen - Eat-In, Wood Floors
Hot Water Natural Gas
Heating Forced Air
Cooling Central A/C
Fireplaces Number 1
Fireplaces Type Gas/Propane
Equipment Stainless Steel Appliances
Fireplace Y
Appliance Stainless Steel Appliances
Heat Source Natural Gas
Laundry Main Floor
Exterior
Exterior Feature Deck(s), Patio(s)
Parking Features Garage - Front Entry
Garage Spaces 2.0
Water Access N
View Garden/Lawn
Accessibility None
Porch Deck(s), Patio(s)
Attached Garage 2
Total Parking Spaces 2
Garage Y
Building
Story 2
Sewer Public Sewer
Water Public
Architectural Style Traditional
Level or Stories 2
Additional Building Above Grade, Below Grade
New Construction N
Schools
Elementary Schools Chadds Ford
Middle Schools Patton
High Schools Unionville
School District Unionville-Chadds Ford
Others
HOA Fee Include Lawn Maintenance,Common Area Maintenance,Other
Senior Community No
Tax ID 65-04D-0007
Ownership Fee Simple
SqFt Source Assessor
Special Listing Condition Standard
Read Less

Bought with Kari A Kent • Keller Williams Realty Devon-Wayne
GET MORE INFORMATION




